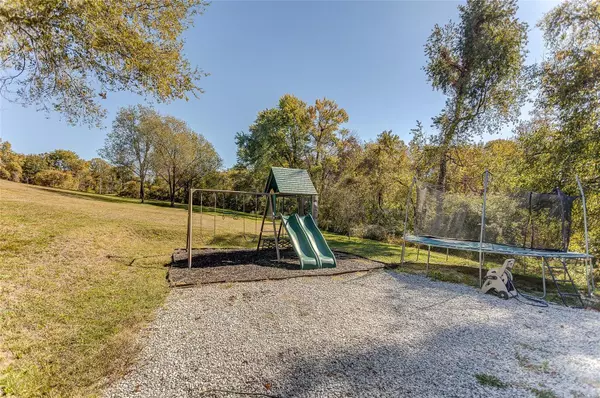$502,000
$485,000
3.5%For more information regarding the value of a property, please contact us for a free consultation.
46 S Main ST Glen Carbon, IL 62034
4 Beds
4 Baths
3,985 SqFt
Key Details
Sold Price $502,000
Property Type Single Family Home
Sub Type Residential
Listing Status Sold
Purchase Type For Sale
Square Footage 3,985 sqft
Price per Sqft $125
MLS Listing ID MAR24066232
Sold Date 11/27/24
Bedrooms 4
Full Baths 3
Half Baths 1
Year Built 2005
Annual Tax Amount $7,421
Lot Dimensions 3.59 acres
Property Sub-Type Residential
Property Description
OPEN SATURDAY OCT. 26TH 10:30 am-NOON. 3.59 Beautiful acres in the Village of Glen Carbon with great access locally. This private setting is a cozy and casual family escape. The 24' covered front porch leads you into the large entry with an open staircase, formal dining room with marble flooring and a beautifully designed open living room/kitchen area. The modern yet classic design starts with the built in bookcases, gas fireplace and overlooks a 24' covered deck. You can elevate meal prep in this elegant kitchen with a gas cooktop, ovens, dishwasher and beautifully finished cabinetry with ample counter space. The master suite has everything you need. The additional bedroom is spacious. A walk-out lower level boasts a family room, two bedrooms, a bonus room plus a full bath. Don't miss seeing this private beautiful home with a 3 car garage.
Geo thermal - 2024. Roof 2017. Offers reviewed with seller Tues. 10/29 5 pm. We reserve the right to accept offers prior to deadline.
Location
State IL
County Madison-il
Rooms
Basement Full, Walk-Out Access
Main Level Bedrooms 2
Interior
Interior Features Bookcases, Open Floorplan, Walk-in Closet(s), Some Wood Floors
Heating Geothermal
Cooling Geothermal
Fireplaces Number 1
Fireplaces Type Gas
Fireplace Y
Appliance Dishwasher, Gas Cooktop, Microwave, Range, Refrigerator
Exterior
Parking Features true
Garage Spaces 3.0
View Y/N No
Private Pool false
Building
Lot Description Backs to Trees/Woods
Story 1
Sewer Septic Tank
Water Public
Level or Stories One
Structure Type Brick Veneer,Vinyl Siding
Schools
Elementary Schools Edwardsville Dist 7
Middle Schools Edwardsville Dist 7
High Schools Edwardsville
School District Edwardsville Dist 7
Others
Ownership Private
Special Listing Condition Owner Occupied, None
Read Less
Want to know what your home might be worth? Contact us for a FREE valuation!

Our team is ready to help you sell your home for the highest possible price ASAP






