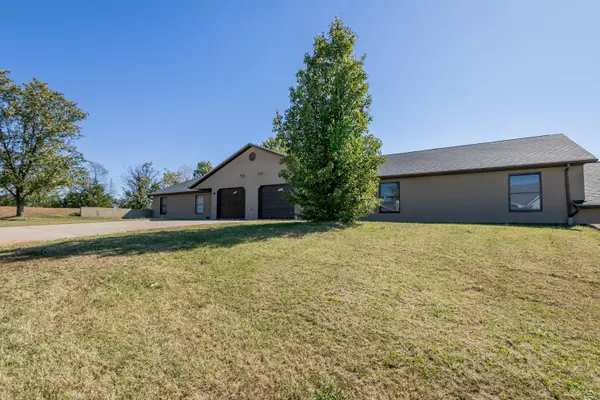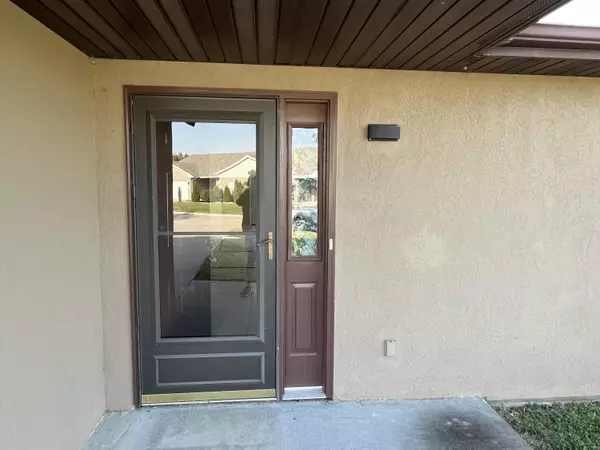$220,000
$220,000
For more information regarding the value of a property, please contact us for a free consultation.
1821 Pinnacle point DR Holts Summit, MO 65043
3 Beds
2 Baths
1,690 SqFt
Key Details
Sold Price $220,000
Property Type Single Family Home
Sub Type Single Family Residence
Listing Status Sold
Purchase Type For Sale
Square Footage 1,690 sqft
Price per Sqft $130
Subdivision Holts Summit
MLS Listing ID 423123
Sold Date 12/02/24
Style Ranch
Bedrooms 3
Full Baths 2
HOA Fees $35/ann
HOA Y/N Yes
Year Built 1995
Annual Tax Amount $1,365
Tax Year 2023
Lot Size 0.430 Acres
Acres 0.43
Property Sub-Type Single Family Residence
Source Columbia Board of REALTORS®
Land Area 1690
Property Description
NEW PRICE !! Seller will entertain offers. Holt Summit - High on a Bluff overlooking the Capitol, this home is ready to move in and enjoy.
Convenient to Jefferson City, US-63, and US-54.
Single level living, 1690 sq ft, three Bedrooms, 2 Baths, 1 Car garage attached town home. Primary bedroom includes walk-in closet, jetted tub, and a stand alone shower. Outdoor living on the large partially covered deck with woods at the back of the property for privacy. HOA includes mowing and snow removal. Seller is replacing fogged picture window overlooking the deck.
Location
State MO
County Callaway
Community Holts Summit
Direction From US-54 in Holt Summit head N on S Summit Dr. Turn left on Autumn Ridge Dr, Left on Cinnamon Dr, and left again onto Pinnacle Point Dr. 1821 is on the left.
Region HOLTS SUMMIT
City Region HOLTS SUMMIT
Interior
Interior Features Tub/Shower, Stand AloneShwr/MBR, Tub/Built In Jetted, WindowTreatmnts Some, Walk in Closet(s), Washer/DryerConnectn, Main Lvl Master Bdrm, Ceiling/PaddleFan(s), Cable Ready, Storm Door(s), Garage Dr Opener(s), Liv/Din Combo, Counter-Laminate, Cabinets-Wood
Heating Forced Air, Natural Gas
Cooling Central Electric
Flooring Carpet, Ceramic Tile
Heat Source Forced Air, Natural Gas
Exterior
Exterior Feature Driveway-Paved, Driveway-Shared, Windows-Aluminum
Parking Features Attached
Garage Spaces 1.0
Fence None
Utilities Available Water-District, Gas-Natural, Sewage-City, Trash-Private
Roof Type ArchitecturalShingle
Street Surface Paved,Public Maintained
Porch Deck, Front Porch
Garage Yes
Building
Lot Description Level
Faces North
Foundation Poured Concrete, Slab
Builder Name unknown
Architectural Style Ranch
Schools
Elementary Schools Callaway Hills - Jc
Middle Schools Lewis & Clark
High Schools Jefferson City
School District Jefferson City
Others
Senior Community No
Tax ID 2702010000000004026
Energy Description Natural Gas
Read Less
Want to know what your home might be worth? Contact us for a FREE valuation!

Our team is ready to help you sell your home for the highest possible price ASAP
Bought with RE/MAX Jefferson City






