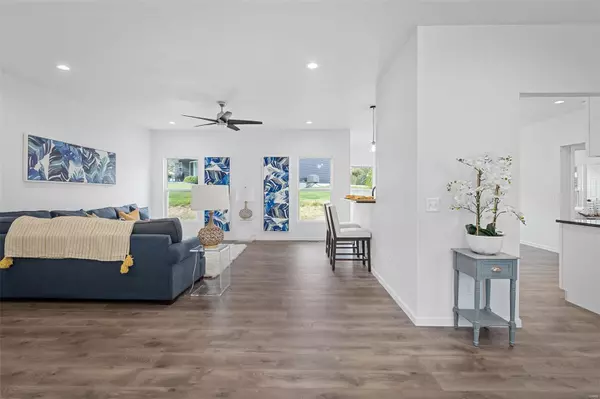$355,000
$355,000
For more information regarding the value of a property, please contact us for a free consultation.
10577 Village lane Foristell, MO 63348
4 Beds
3 Baths
2,070 SqFt
Key Details
Sold Price $355,000
Property Type Single Family Home
Sub Type Residential
Listing Status Sold
Purchase Type For Sale
Square Footage 2,070 sqft
Price per Sqft $171
Subdivision Incline Village
MLS Listing ID MAR24049231
Sold Date 12/10/24
Style Contemporary
Bedrooms 4
Full Baths 2
Half Baths 1
Construction Status New Construction
HOA Fees $74/ann
Lot Size 0.270 Acres
Acres 0.27
Lot Dimensions 225x232
Property Sub-Type Residential
Property Description
New Gorgeous CUSTOM HOME in the highly sought after Incline! This Brand New home has 4 bedrooms and 3 bathrooms with an open floor plan and beautiful finishes! The Welcoming Front Porch invites you into the Vaulted Great Room w/ all custom finishes. Leave work and come home to cook in your gorgeous Custom Kitchen, Granite Countertops, SS Appliances, & Extra Large Walk-In Pantry. Head to your Custom Master bedroom walking through on the Luxury Vinyl Plank Flooring. Enter your Beautiful Master Bathroom w/ Double Bowl Vanity, Custom Luxury Black Tile Shower, Soaker/Jacuzzi Tub, and 2 Large Walk-In closets. Head out the 2 additional bedrooms + dedicated office space while passing all the Gorgeous Lighting Fixtures throughout. LL offers Bathroom Rough-in & Egress windows for future custom finishings and more! Access to incredible bonuses 220 acre lake, boat launch & docks, clubhouse and pool, sandy beach, tennis, golf & basketball courts. Resort style living here is just walking distance!
Location
State MO
County Warren
Area Warrenton R-3
Rooms
Basement Concrete, Egress Window(s)
Main Level Bedrooms 4
Interior
Interior Features Vaulted Ceiling, Walk-in Closet(s)
Heating Forced Air
Cooling Electric
Fireplace Y
Appliance Dishwasher, Disposal, Microwave, Range Hood, Stainless Steel Appliance(s)
Exterior
Parking Features true
Garage Spaces 2.0
Amenities Available Golf Course, Pool, Tennis Court(s), Clubhouse
View Y/N No
Private Pool false
Building
Lot Description Level Lot
Story 1
Sewer Public Sewer
Water Public
Level or Stories One
Structure Type Vinyl Siding
Construction Status New Construction
Schools
Elementary Schools Wright City East/West
Middle Schools Wright City Middle
High Schools Wright City High
School District Wright City R-Ii
Others
Ownership Private
Special Listing Condition None
Read Less
Want to know what your home might be worth? Contact us for a FREE valuation!

Our team is ready to help you sell your home for the highest possible price ASAP






