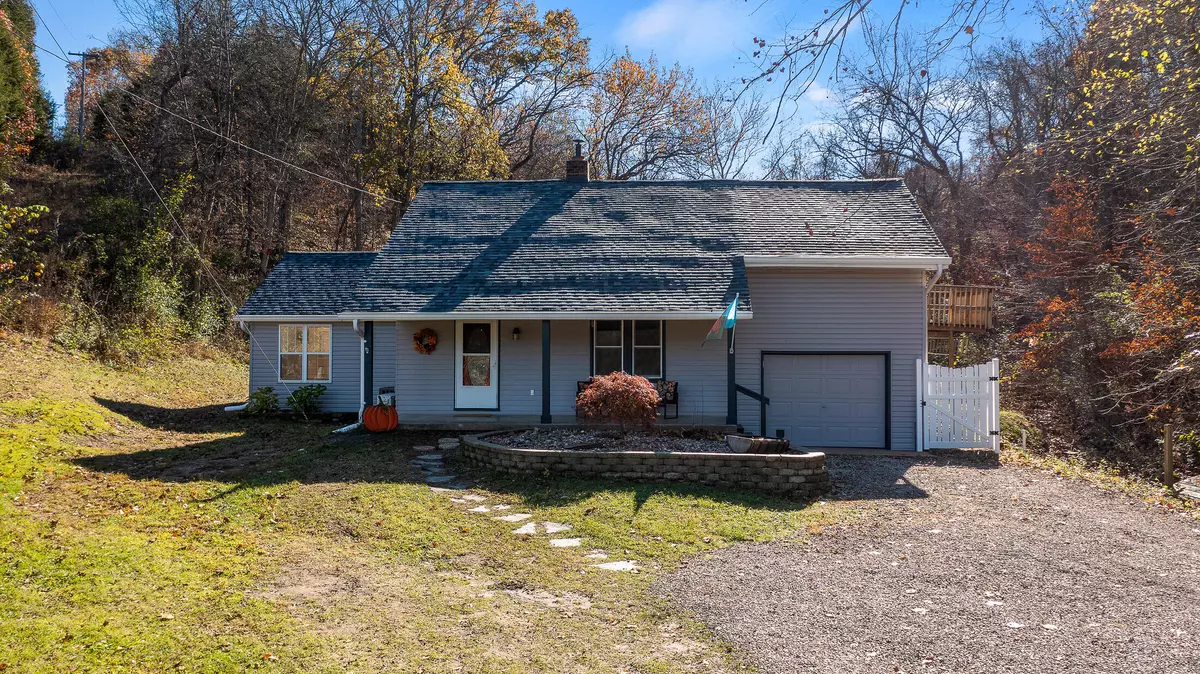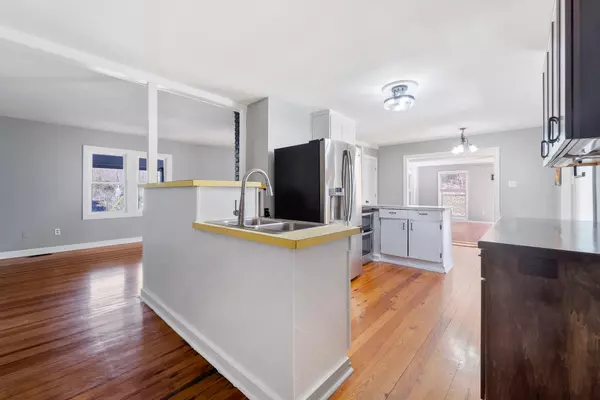$194,000
$194,000
For more information regarding the value of a property, please contact us for a free consultation.
1616 Halifax RD Holts Summit, MO 65043
2 Beds
2 Baths
2,167 SqFt
Key Details
Sold Price $194,000
Property Type Single Family Home
Sub Type Single Family Residence
Listing Status Sold
Purchase Type For Sale
Square Footage 2,167 sqft
Price per Sqft $89
Subdivision Holts Summit
MLS Listing ID 423692
Sold Date 12/13/24
Style 2 Story
Bedrooms 2
Full Baths 1
Half Baths 1
HOA Y/N No
Year Built 1936
Annual Tax Amount $1,034
Tax Year 2023
Lot Size 2.000 Acres
Acres 2.0
Property Sub-Type Single Family Residence
Source Columbia Board of REALTORS®
Land Area 2167
Property Description
Welcome to your Rural Oasis with this Charming 2 Story 2 bedroom/1.5 bath home offering a serene retreat of 2 acres of picturesque land just outside the city limits of Holts Summit, MO! Updates include: Water Softener; Whole House Water Filtration; Newer HVAC; Master Bedroom-Carpet & Sliding door; New Windows & Doors; Mini-Splits Upstairs; Full Bathroom Remodel; New Shed with Electric; Main Sewer Line Replacement; New Roof, Gutters & Siding; New Exterior wall with 2x6 & Insulation to Office & Laundry room; New Septic System with drain field; Half Bath remodel; New Exterior Water line from meter to house; Popcorn Ceiling removal and SO MUCH MORE! Features include Built in safe; Private deck off the Master; 1 Car Garage, Lots of Storage; Large Walk-in Closets; Woodburning Stove; Hardwood Floors; Spray Foam Insulation; Easy Access to Jeff City & Columbia; Private; An Abundance of Wildlife; Partially Wooded & MORE! At this price make this your piece of Paradise Today!
Location
State MO
County Callaway
Community Holts Summit
Direction Take Hwy 54 towards Holts Summit, Take exit toward Summit Dr, Take a right on Riviera Hights Rd., Take a left on Halifax rd property will be on your right.
Region HOLTS SUMMIT
City Region HOLTS SUMMIT
Rooms
Family Room Main
Other Rooms Main
Basement Crawl Space
Dining Room Main
Kitchen Main
Family Room Main
Interior
Interior Features Laundry-Main Floor, Water Softener Owned, Built-In Safe, Remodeled, Ceiling/PaddleFan(s)
Heating Heat Pump(s), Electric
Cooling Mini-Split
Flooring Wood
Fireplaces Type Wood Burning
Fireplace Yes
Heat Source Heat Pump(s), Electric
Exterior
Exterior Feature Driveway-Dirt/Gravel
Parking Features Attached
Garage Spaces 1.0
Utilities Available Water-City, Electric-City, Sewage-Septic Tank
Roof Type ArchitecturalShingle
Street Surface Paved
Porch Back, Deck, Front Porch
Garage Yes
Building
Architectural Style 2 Story
Schools
Elementary Schools North - Jc
Middle Schools Lewis & Clark
High Schools Jefferson City
School District Other
Others
Senior Community No
Tax ID 2701011000000014000
Read Less
Want to know what your home might be worth? Contact us for a FREE valuation!

Our team is ready to help you sell your home for the highest possible price ASAP
Bought with NON MEMBER






