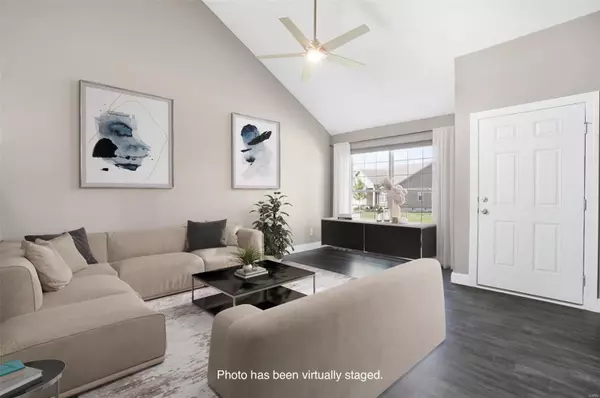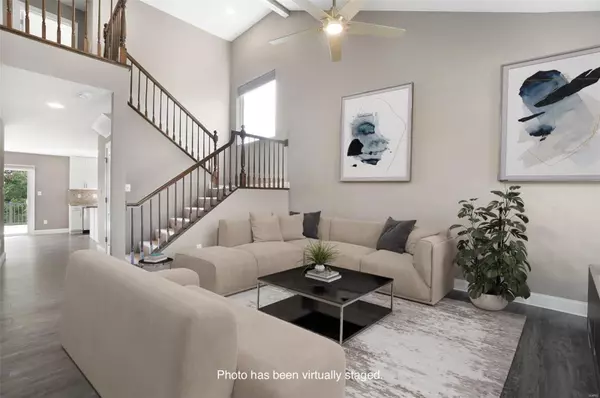$375,000
$385,000
2.6%For more information regarding the value of a property, please contact us for a free consultation.
5363 Lakepath WAY Eureka, MO 63025
3 Beds
4 Baths
2,458 SqFt
Key Details
Sold Price $375,000
Property Type Condo
Sub Type Condo/Coop/Villa
Listing Status Sold
Purchase Type For Sale
Square Footage 2,458 sqft
Price per Sqft $152
Subdivision Arbors Of Rockwood Four The
MLS Listing ID MAR24047872
Sold Date 12/26/24
Style Traditional
Bedrooms 3
Full Baths 3
Half Baths 1
HOA Fees $195/mo
Year Built 2021
Annual Tax Amount $4,904
Lot Size 5,345 Sqft
Acres 0.1227
Lot Dimensions 00X00
Property Sub-Type Condo/Coop/Villa
Property Description
Welcome to this exquisite 3-year-old villa, where luxury meets practicality in every detail. This home features a main floor designed for seamless living, highlighted by a spacious great room & eat-in kitchen. Granite countertops & backsplash, upgraded cabinetry, center island, & top-of-the-line GE appliances including a built-in microwave & dishwasher elevate the kitchen experience. Recessed lighting and luxury vinyl plank flooring throughout add a touch of elegance. Primary offers a double bowl vanity, shower, & walk-in closet. Step outside onto the expansive 15X20 composite deck with a Sunsetter awning, perfect for enjoying your lake view & private backyard. Upstairs, discover 2 beds, a full bath, and an open area ideal for an office, gaming zone, or playroom, providing versatility & comfort for all. The L/L expands the living space with a rec room and a 3rd full bath. Additional features include a 2-car expanded garage, a lawn sprinkler system & professionally landscaped grounds.
Location
State MO
County St Louis
Area Eureka
Rooms
Basement Bathroom in LL, Full, Partially Finished, Concrete, Rec/Family Area, Walk-Out Access
Main Level Bedrooms 1
Interior
Interior Features Walk-in Closet(s)
Heating Forced Air
Cooling Ceiling Fan(s), Electric
Fireplaces Type None
Fireplace Y
Appliance Dishwasher, Disposal, Microwave, Gas Oven
Exterior
Parking Features true
Garage Spaces 2.0
View Y/N No
Private Pool false
Building
Lot Description Backs to Trees/Woods, Level Lot, Pond/Lake
Story 1.5
Sewer Public Sewer
Water Public
Level or Stories One and One Half
Structure Type Brk/Stn Veneer Frnt,Frame,Vinyl Siding
Schools
Elementary Schools Eureka Elem.
Middle Schools Lasalle Springs Middle
High Schools Eureka Sr. High
School District Rockwood R-Vi
Others
HOA Fee Include Some Insurance,Maintenance Grounds,Snow Removal
Ownership Private
Special Listing Condition None
Read Less
Want to know what your home might be worth? Contact us for a FREE valuation!

Our team is ready to help you sell your home for the highest possible price ASAP






