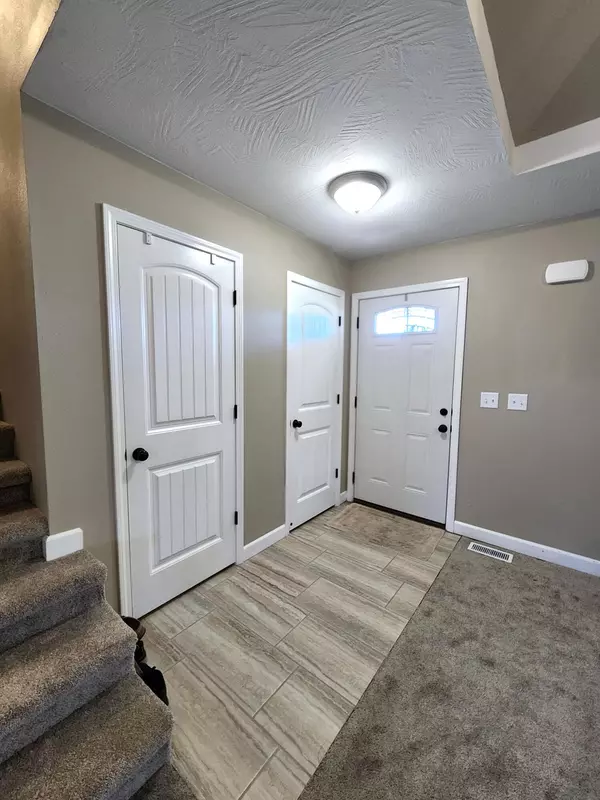$260,000
$260,000
For more information regarding the value of a property, please contact us for a free consultation.
160 Saturn CT Holts Summit, MO 65043
3 Beds
2 Baths
1,443 SqFt
Key Details
Sold Price $260,000
Property Type Single Family Home
Sub Type Single Family Residence
Listing Status Sold
Purchase Type For Sale
Square Footage 1,443 sqft
Price per Sqft $180
Subdivision Holts Summit
MLS Listing ID 424073
Sold Date 01/09/25
Style Split Level
Bedrooms 3
Full Baths 2
HOA Y/N No
Annual Tax Amount $2,073
Tax Year 2024
Lot Size 10,890 Sqft
Acres 0.25
Lot Dimensions 79.87 x 133.88
Property Sub-Type Single Family Residence
Source Columbia Board of REALTORS®
Land Area 1443
Property Description
This like-new home is located in the Northstar Subdivision in Holts Summit. The1443 sq ft house has 3 bedrooms, 2 baths and sits on a large lot that backs to green space. The home was built in 2016 and has been lovingly cared for by the previous owners. It is located on a quiet cul-de-sac street but has quick access to Hwy 54. There's plenty of storage with a walk-in closet, coat closet, pantry closet and a large concrete crawl space under the home, accessed through the 2 car garage. The current owner has planted flowering trees and fruit trees that you can enjoy next Spring. Start your new year off with a great new place to call home.
Location
State MO
County Callaway
Community Holts Summit
Direction Hwy 54 to OO/AA exit, left through round-a-bout, right on North Star, right on Venus, left on Saturn
Region HOLTS SUMMIT
City Region HOLTS SUMMIT
Rooms
Basement Crawl Space
Bedroom 2 Upper
Bedroom 3 Upper
Dining Room Main
Kitchen Main
Interior
Interior Features High Spd Int Access, Walk in Closet(s), Kit/Din Combo
Heating Heat Pump(s), Forced Air, Electric
Cooling Central Electric
Flooring Carpet, Tile
Heat Source Heat Pump(s), Forced Air, Electric
Exterior
Exterior Feature Driveway-Paved
Parking Features Built-In
Garage Spaces 2.0
Utilities Available Water-District, Electric-County, Gas-None, Sewage-District, Trash-Private
Roof Type ArchitecturalShingle
Porch Deck
Garage Yes
Building
Foundation Poured Concrete
Architectural Style Split Level
Schools
Elementary Schools North - Jc
Middle Schools Lewis & Clark
High Schools Jefferson City
School District Jefferson City
Others
Senior Community No
Tax ID 2506024000000029084
Energy Description Electricity
Read Less
Want to know what your home might be worth? Contact us for a FREE valuation!

Our team is ready to help you sell your home for the highest possible price ASAP
Bought with NON MEMBER






