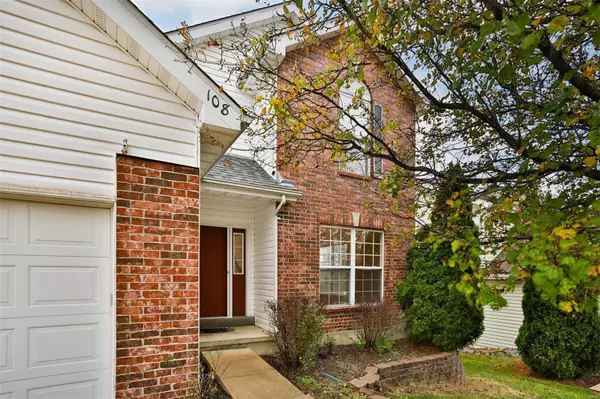$336,000
$345,000
2.6%For more information regarding the value of a property, please contact us for a free consultation.
108 Hunters Green LN Eureka, MO 63025
4 Beds
3 Baths
2,048 SqFt
Key Details
Sold Price $336,000
Property Type Single Family Home
Sub Type Residential
Listing Status Sold
Purchase Type For Sale
Square Footage 2,048 sqft
Price per Sqft $164
Subdivision Hunters Green
MLS Listing ID MAR24074333
Sold Date 02/11/25
Style Traditional
Bedrooms 4
Full Baths 2
Half Baths 1
HOA Fees $20/ann
Year Built 1999
Annual Tax Amount $4,321
Lot Size 7,405 Sqft
Acres 0.17
Lot Dimensions 125 x 60
Property Sub-Type Residential
Property Description
Outstanding floor plan offering 2-story foyer, spacious multi-purpose room with inlaid hardwood, can be used for living room, large home office, playroom or formal dining room. The family room has a wood burning fireplace, a large bay window, hardwood and opens to dining area that walks out to large deck with stunning views of Eureka! The kitchen offers stainless appliances including the refrigerator! Washer/dryer are in main floor laundry and are included! The upper level offers 4 bedrooms, 2 baths. The master suite has a beautiful, updated bath with double vanity, gorgeous tile work and a whirlpool tub/shower combo. The 2nd bath has also been refreshed. Most of the home has been freshly painted, with 2 of the bedrooms left with their fun artistic renderings! The lower level is walk-out and ready to be finished! Enjoy the fenced yard with covered patio and firepit. Roof is 2 years old. Location has easy access to Highway 44, parks, shopping and downtown Eureka.
Location
State MO
County St Louis
Area Eureka
Rooms
Basement Full, Concrete, Bath/Stubbed, Sump Pump, Walk-Out Access
Interior
Interior Features Open Floorplan, Carpets, Walk-in Closet(s), Some Wood Floors
Heating Forced Air
Cooling Ceiling Fan(s), Electric
Fireplaces Number 1
Fireplaces Type Woodburning Fireplce
Fireplace Y
Appliance Dishwasher, Disposal, Dryer, Ice Maker, Microwave, Electric Oven, Refrigerator, Stainless Steel Appliance(s), Washer
Exterior
Parking Features true
Garage Spaces 2.0
View Y/N No
Private Pool false
Building
Lot Description Fencing
Story 2
Sewer Public Sewer
Water Public
Level or Stories Two
Structure Type Brk/Stn Veneer Frnt,Vinyl Siding
Schools
Elementary Schools Eureka Elem.
Middle Schools Lasalle Springs Middle
High Schools Eureka Sr. High
School District Rockwood R-Vi
Others
Ownership Private
Special Listing Condition None
Read Less
Want to know what your home might be worth? Contact us for a FREE valuation!

Our team is ready to help you sell your home for the highest possible price ASAP






