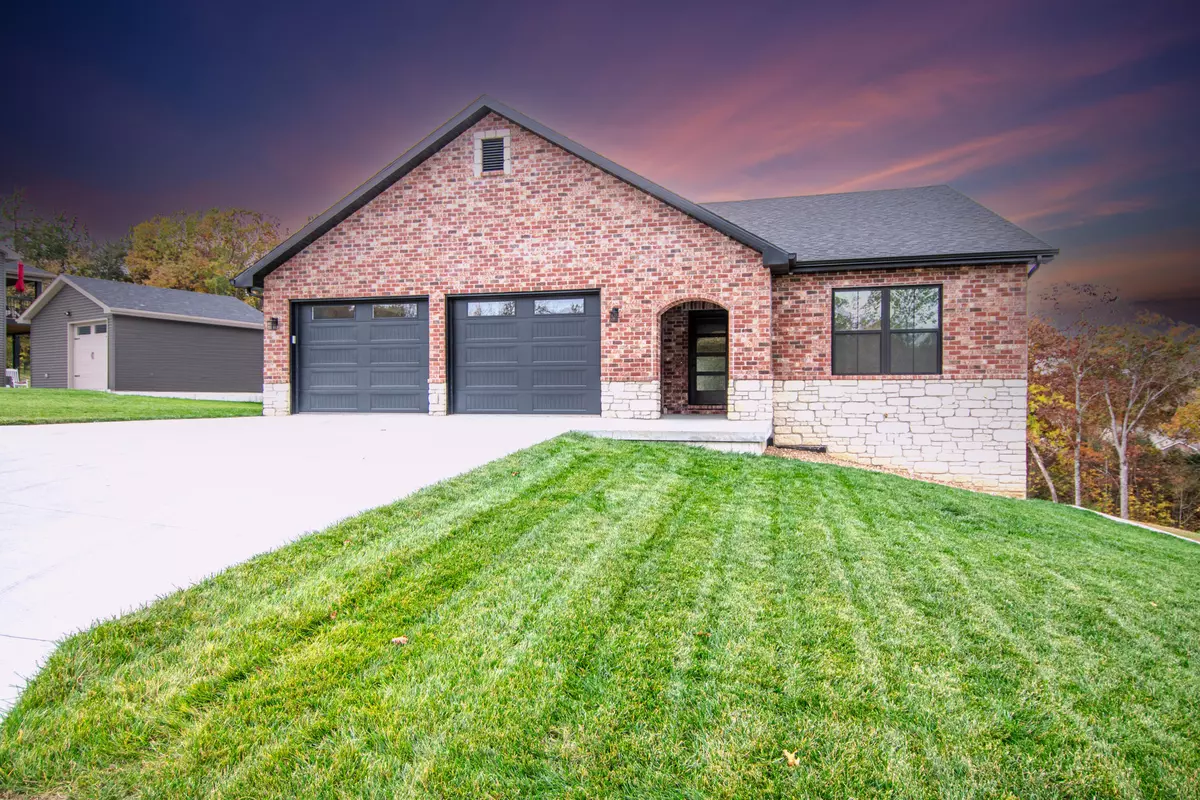$399,900
$399,900
For more information regarding the value of a property, please contact us for a free consultation.
12567 Rock hill RD Holts Summit, MO 65043
3 Beds
2 Baths
2,232 SqFt
Key Details
Sold Price $399,900
Property Type Single Family Home
Sub Type Single Family Residence
Listing Status Sold
Purchase Type For Sale
Square Footage 2,232 sqft
Price per Sqft $179
Subdivision Holts Summit
MLS Listing ID 425696
Sold Date 04/17/25
Style Ranch
Bedrooms 3
Full Baths 2
HOA Fees $8/ann
HOA Y/N Yes
Year Built 2024
Annual Tax Amount $2,302
Tax Year 2024
Lot Size 0.690 Acres
Acres 0.69
Property Sub-Type Single Family Residence
Source Columbia Board of REALTORS®
Land Area 2232
Property Description
MOTIVATED SELLER! Welcome home to this impressive 3-bed, 2-bath home located in Summit Ridge. The living room showcases gorgeous wood floors, vaulted ceilings, and soaring windows that fill the space with natural light. The open floor plan seamlessly connects the living room to the kitchen and dining area. In the kitchen, you'll find quartz countertops, a spacious island, and stainless steel appliances, making both everyday meals and gatherings a breeze. The primary bedroom offers a private retreat with a walk-in closet and a full bathroom complete with dual vanities and a beautiful tiled shower. Laundry is conveniently located on the main level. The downstairs area provides a large family room, an additional 18x24' 3rd garage, and framed unfinished space ready for your customization. Outdoor living spaces include a deck and a covered patio where you can unwind and enjoy the tranquil views of nature. With the blend of open, airy spaces and thoughtful finishes, this home has so much to offer.
Location
State MO
County Callaway
Community Holts Summit
Direction From Jefferson City, take Hwy 54E to Summit Dr Exit. Turn Left onto Riviera Heights Rd to Right onto Halifax Rd. Turn Left onto Rock Hill Rd, home is on the Left.
Region HOLTS SUMMIT
City Region HOLTS SUMMIT
Rooms
Family Room Lower
Bedroom 2 Main
Bedroom 3 Main
Dining Room Main
Kitchen Main
Family Room Lower
Interior
Interior Features Laundry-Main Floor, Walk in Closet(s), Main Lvl Master Bdrm, Kit/Din Combo, Kitchen Island, Counter-Quartz
Heating Forced Air, Electric
Cooling Central Electric
Flooring Wood, Carpet, Tile
Heat Source Forced Air, Electric
Exterior
Parking Features Built-In, Attached
Garage Spaces 3.0
Utilities Available Water-District, Gas-None, Sewage-City, Electric-City, Trash-City
Street Surface Paved,Cul-de-sac
Porch Back, Covered, Deck
Garage Yes
Building
Builder Name Deppe Floor Covering
Architectural Style Ranch
Schools
Elementary Schools North - Jc
Middle Schools Lewis & Clark
High Schools Jefferson City
School District Jefferson City
Others
Senior Community No
Tax ID 2701002040001004012
Energy Description Electricity
Read Less
Want to know what your home might be worth? Contact us for a FREE valuation!

Our team is ready to help you sell your home for the highest possible price ASAP
Bought with McMichael Realty, Inc.


