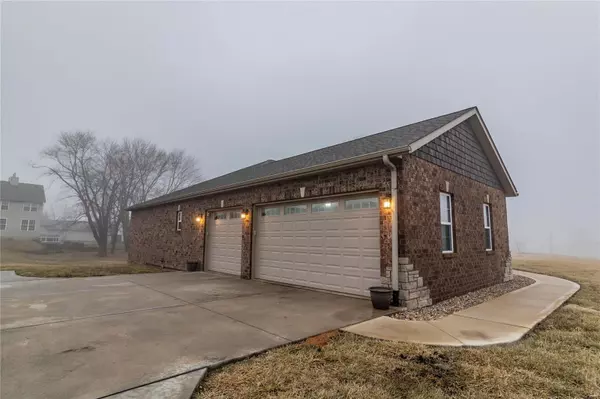$415,000
$415,000
For more information regarding the value of a property, please contact us for a free consultation.
35 Blackjack RD Troy, IL 62294
3 Beds
2 Baths
2,042 SqFt
Key Details
Sold Price $415,000
Property Type Single Family Home
Sub Type Single Family Residence
Listing Status Sold
Purchase Type For Sale
Square Footage 2,042 sqft
Price per Sqft $203
Subdivision Montagu Estates
MLS Listing ID 24005087
Sold Date 03/01/24
Style Traditional,Ranch
Bedrooms 3
Full Baths 2
Year Built 2018
Annual Tax Amount $8,189
Lot Dimensions 342.29 x 202.0 IRR
Property Sub-Type Single Family Residence
Property Description
Outside of Troy, down a blacktop road, up a down a few hills of farm fields and custom homes you will find this gem. Custom Ranch built in 2018 overlooks the lake and has views from the rear windows and expansive covered deck. You are welcomed by vaulted ceilings in the Foyer and beyond with an open floor plan in the Foyer, Great Room, Dining and Kitchen. Split bedrooms, Main Bedroom and Bath on one side of the house, bed 2 & 3 and 2nd bath on the other side. Off the kitchen is the walk-in pantry, laundry room and entrance to the massive 3 car garage. An open staircase leads you to the unfinished basement
This portion of the home is ready for you to customize. Bath is already roughed in. Create your own unique space that works for you, your family, and friends. Make your appointment today to tour this home!
Location
State IL
County Madison
Rooms
Basement 9 ft + Pour, Egress Window, Full, Daylight, Daylight/Lookout, Concrete, Roughed-In Bath, Unfinished
Main Level Bedrooms 3
Interior
Interior Features Double Vanity, Tub, Open Floorplan, High Ceilings, Vaulted Ceiling(s), Walk-In Closet(s), Custom Cabinetry, Solid Surface Countertop(s), Walk-In Pantry, Entrance Foyer, Separate Dining
Heating Propane, Forced Air
Cooling Central Air, Electric
Flooring Carpet, Hardwood
Fireplaces Number 1
Fireplaces Type Great Room, Wood Burning
Fireplace Y
Appliance Dishwasher, Disposal, Microwave, Electric Range, Electric Oven, Refrigerator, Wine Cooler, Propane Water Heater
Laundry Main Level
Exterior
Parking Features true
Garage Spaces 3.0
View Y/N No
Building
Lot Description Views, Waterfront
Story 1
Sewer Aerobic Septic
Water Public
Level or Stories One
Structure Type Vinyl Siding
Schools
Elementary Schools Triad Dist 2
Middle Schools Triad Dist 2
High Schools Triad
School District Triad Dist 2
Others
Ownership Private
Acceptable Financing Cash, Conventional, FHA, USDA, VA Loan
Listing Terms Cash, Conventional, FHA, USDA, VA Loan
Special Listing Condition Standard
Read Less
Want to know what your home might be worth? Contact us for a FREE valuation!

Our team is ready to help you sell your home for the highest possible price ASAP
Bought with MichaelBockhorn






