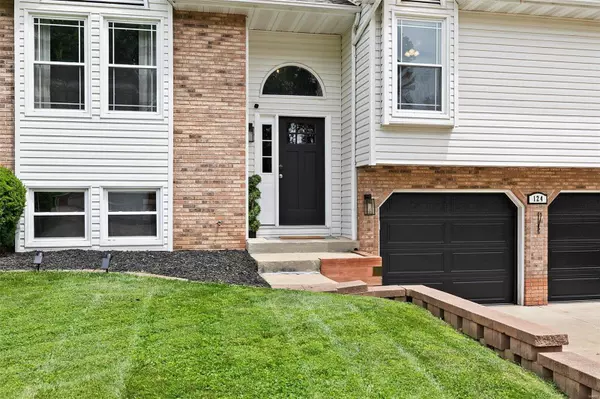$250,400
$239,900
4.4%For more information regarding the value of a property, please contact us for a free consultation.
124 Timber Run CT Collinsville, IL 62234
4 Beds
3 Baths
2,594 SqFt
Key Details
Sold Price $250,400
Property Type Single Family Home
Sub Type Single Family Residence
Listing Status Sold
Purchase Type For Sale
Square Footage 2,594 sqft
Price per Sqft $96
Subdivision Timber Run Sub
MLS Listing ID 22035272
Sold Date 07/11/22
Style Split Foyer,Traditional
Bedrooms 4
Full Baths 3
Year Built 1988
Annual Tax Amount $2,992
Lot Size 10,498 Sqft
Acres 0.241
Lot Dimensions 80 x 131
Property Sub-Type Single Family Residence
Property Description
There's room for everyone in this 4 bed, 3 bath home featuring bright rooms and excellent outdoor living spaces overlooking a large backyard. Enter into the large living room complete with soaring ceilings and a sun-filled picture window. The adjacent dining area makes entertaining easy and offers access to the deck. The open concept kitchen keeps you close to your guests and features stainless appliances, rich wood cabinetry and a peninsula breakfast bar. Three bedrooms on this level offer plush carpet and ceiling fans including the primary suite where a private bath and large closet add to the comforts of this room. The lower level was designed for entertaining with a built-in bar area and cozy brick fireplace. A fourth bedroom and full bath give your guests privacy while a convenient laundry room completes this level. A large deck and patio overlook the spacious, fully fenced backyard. An attached 2-car garage makes parking and outdoor storage easy!
Location
State IL
County Madison
Rooms
Basement 8 ft + Pour, Bathroom, Full, Sleeping Area
Main Level Bedrooms 3
Interior
Interior Features Breakfast Bar, Vaulted Ceiling(s), Separate Dining, Shower
Heating Forced Air, Natural Gas
Cooling Central Air, Electric
Fireplaces Number 1
Fireplaces Type Family Room, Wood Burning
Fireplace Y
Appliance Dishwasher, Disposal, Electric Range, Electric Oven, Stainless Steel Appliance(s), Gas Water Heater
Exterior
Parking Features true
Garage Spaces 2.0
View Y/N No
Building
Lot Description Adjoins Common Ground, Cul-De-Sac
Sewer Public Sewer
Water Public
Level or Stories Two, Multi/Split
Structure Type Brick Veneer,Vinyl Siding
Schools
Elementary Schools Collinsville Dist 10
Middle Schools Collinsville Dist 10
High Schools Collinsville
School District Collinsville Dist 10
Others
Ownership Private
Acceptable Financing Cash, Conventional, FHA, VA Loan
Listing Terms Cash, Conventional, FHA, VA Loan
Special Listing Condition Standard
Read Less
Want to know what your home might be worth? Contact us for a FREE valuation!

Our team is ready to help you sell your home for the highest possible price ASAP
Bought with RogerAReeves






