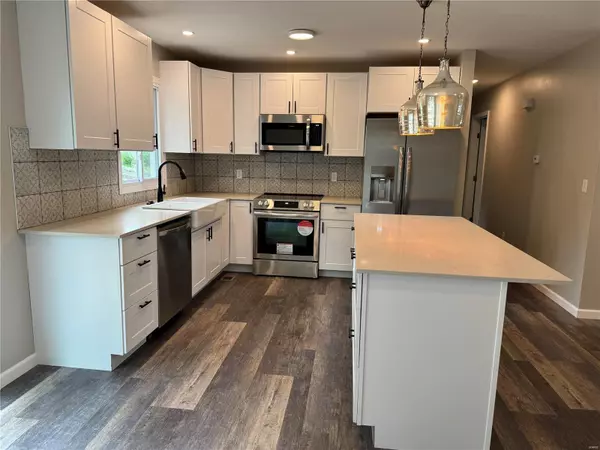$195,000
$200,000
2.5%For more information regarding the value of a property, please contact us for a free consultation.
3413 Emma LN Godfrey, IL 62035
3 Beds
2 Baths
1,459 SqFt
Key Details
Sold Price $195,000
Property Type Single Family Home
Sub Type Single Family Residence
Listing Status Sold
Purchase Type For Sale
Square Footage 1,459 sqft
Price per Sqft $133
Subdivision Sunset Terrace
MLS Listing ID 24039793
Sold Date 08/21/24
Style Split Foyer,Traditional
Bedrooms 3
Full Baths 1
Half Baths 1
Year Built 1975
Annual Tax Amount $3,237
Lot Size 0.276 Acres
Acres 0.276
Lot Dimensions 80 X 150
Property Sub-Type Single Family Residence
Property Description
Step into this recently renovated chic, bi-level beauty that is begging to be the backdrop for your summer fun! The open floor plan welcomes you with fresh new flooring and paint throughout. Prepare your meals in style with the brand new stainless steel appliances, elegant granite countertops, and sleek new cabinets in the kitchen. Step outside onto the freshly minted deck and take in the view of the spacious backyard, perfect for endless outdoor entertaining. The lower level family room offers a walkout basement. This home features the convenience of a 2 car attached garage, and double wide driveway. This beautiful home also includes a Home Warranty. Don't miss out on this opportunity to call this stunning property yours.
Location
State IL
County Madison
Rooms
Basement Full, Walk-Out Access
Main Level Bedrooms 3
Interior
Interior Features Kitchen Island, Granite Counters, Solid Surface Countertop(s), Kitchen/Dining Room Combo
Heating Natural Gas, Forced Air
Cooling Gas, Central Air
Fireplace Y
Appliance Gas Water Heater, Dishwasher, Microwave, Electric Range, Electric Oven, Refrigerator, Stainless Steel Appliance(s)
Exterior
Parking Features true
Garage Spaces 2.0
View Y/N No
Building
Sewer Septic Tank
Water Public
Level or Stories Multi/Split, Two
Structure Type Vinyl Siding
Schools
Elementary Schools Alton Dist 11
Middle Schools Alton Dist 11
High Schools Alton
School District Alton Dist 11
Others
Ownership Private
Acceptable Financing Cash, Conventional, FHA, VA Loan
Listing Terms Cash, Conventional, FHA, VA Loan
Special Listing Condition Standard
Read Less
Want to know what your home might be worth? Contact us for a FREE valuation!

Our team is ready to help you sell your home for the highest possible price ASAP
Bought with AshleyRTopper






