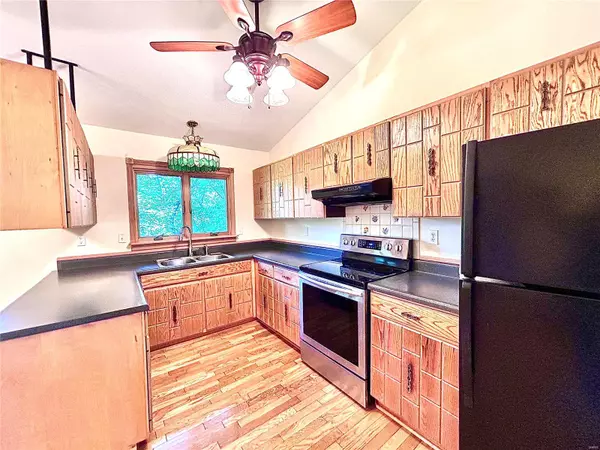$375,000
$375,000
For more information regarding the value of a property, please contact us for a free consultation.
4808 KASKASKIA Godfrey, IL 62035
4 Beds
3 Baths
2,400 SqFt
Key Details
Sold Price $375,000
Property Type Single Family Home
Sub Type Single Family Residence
Listing Status Sold
Purchase Type For Sale
Square Footage 2,400 sqft
Price per Sqft $156
Subdivision Quatoga
MLS Listing ID 24062356
Sold Date 11/12/24
Style Traditional
Bedrooms 4
Full Baths 2
Half Baths 1
Year Built 1976
Annual Tax Amount $4,763
Lot Dimensions 100x119 + 173x85
Property Sub-Type Single Family Residence
Property Description
This amazing home is in a great location just off the Great River Road in Godfrey. The home features 4 bedrooms & 3 baths. It has 2 wood-burning fireplaces (living room and family room). The living room has lots of windows and a sliding glass door that take you to a large deck that overlooks a beautiful and peaceful lot that has a seasonal river view. Special items include: Anderson windows and doors throughout; new garage door; some hardwood floors; several cedar closets; large deck; kitchen appliances and washer/dryer stay; Furnace is 6 years old; newer retaining walls; 2 car attached garage plus a shed. Don't miss the opportunity to be the new owner of this lovely home.
Location
State IL
County Madison
Rooms
Basement Bathroom, Crawl Space, Partially Finished, Walk-Out Access
Interior
Interior Features Kitchen/Dining Room Combo, Walk-In Closet(s), Eat-in Kitchen, Pantry, Sound System, Entrance Foyer
Heating Forced Air, Natural Gas
Cooling Attic Fan, Central Air, Electric
Fireplaces Number 2
Fireplaces Type Wood Burning, Family Room, Living Room
Fireplace Y
Appliance Dishwasher, Dryer, Electric Range, Electric Oven, Refrigerator, Washer, Gas Water Heater
Exterior
Parking Features true
Garage Spaces 2.0
View Y/N No
Building
Lot Description Adjoins Wooded Area
Sewer Septic Tank
Water Public
Level or Stories Multi/Split, Three Or More
Structure Type Vinyl Siding
Schools
Elementary Schools Alton Dist 11
Middle Schools Alton Dist 11
High Schools Alton
School District Alton Dist 11
Others
Ownership Private
Acceptable Financing Cash, Conventional, FHA, VA Loan, Other
Listing Terms Cash, Conventional, FHA, VA Loan, Other
Special Listing Condition Standard
Read Less
Want to know what your home might be worth? Contact us for a FREE valuation!

Our team is ready to help you sell your home for the highest possible price ASAP
Bought with ShawnaHoltman






