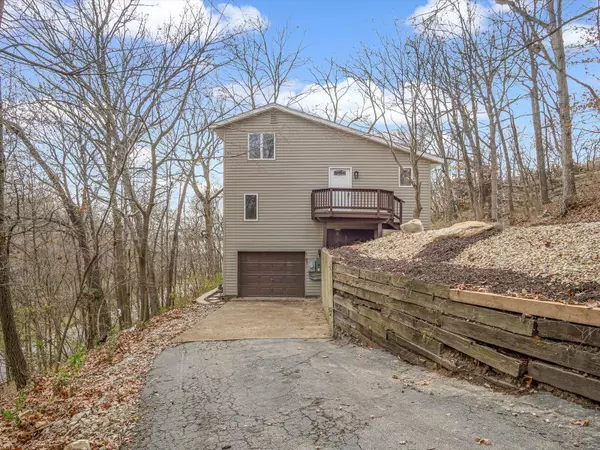$325,000
$360,000
9.7%For more information regarding the value of a property, please contact us for a free consultation.
3305 Whiteclif LN Godfrey, IL 62035
3 Beds
3 Baths
2,157 SqFt
Key Details
Sold Price $325,000
Property Type Single Family Home
Sub Type Single Family Residence
Listing Status Sold
Purchase Type For Sale
Square Footage 2,157 sqft
Price per Sqft $150
Subdivision Whiteclif Estates
MLS Listing ID 24075972
Sold Date 02/21/25
Style Other
Bedrooms 3
Full Baths 2
Half Baths 1
HOA Fees $41/ann
Year Built 1979
Annual Tax Amount $2,754
Lot Size 1.100 Acres
Acres 1.1
Lot Dimensions 154x300
Property Sub-Type Single Family Residence
Property Description
Welcome to 3305 Whiteclif! This stunning multi-level home offers a top-level master suite with a spa-like bathroom, walk-in closet, and laundry hookups. The walk-in level features a dream kitchen with a beautiful knotty pine ceiling, tons of storage, walk-in pantry, and cozy coffee bar. Down one level, you'll find a half-bath, second laundry hookup, and two bedrooms connected by a Jack and Jill bathroom. The lower level includes a bonus office/room and a spacious family room—perfect for entertainment. Enjoy an attached one-car garage with storage and a detached garage with extra parking and a workshop area. Nearly everything is brand new, including Bluetooth-enabled bathroom vents. This home blends modern updates, comfort, and function. Don't miss out—schedule your showing today! Appliances are ordered!
Location
State IL
County Madison
Rooms
Basement 8 ft + Pour, Full
Main Level Bedrooms 2
Interior
Interior Features Kitchen/Dining Room Combo, Kitchen Island, Eat-in Kitchen, Walk-In Pantry, Double Vanity, Tub
Heating Forced Air, Natural Gas
Cooling Central Air, Electric
Flooring Carpet
Fireplaces Type Recreation Room
Fireplace Y
Appliance Dishwasher, Gas Cooktop, Range Hood, Gas Range, Gas Oven, Refrigerator, Gas Water Heater
Laundry 2nd Floor
Exterior
Parking Features true
Garage Spaces 3.0
View Y/N No
Building
Sewer Septic Tank
Water Public
Level or Stories Multi/Split, Three Or More
Structure Type Vinyl Siding
Schools
Elementary Schools Alton Dist 11
Middle Schools Alton Dist 11
High Schools Alton
School District Alton Dist 11
Others
Ownership Private
Acceptable Financing Cash, Conventional, FHA, VA Loan
Listing Terms Cash, Conventional, FHA, VA Loan
Special Listing Condition Standard
Read Less
Want to know what your home might be worth? Contact us for a FREE valuation!

Our team is ready to help you sell your home for the highest possible price ASAP
Bought with ElaineKRhodes






