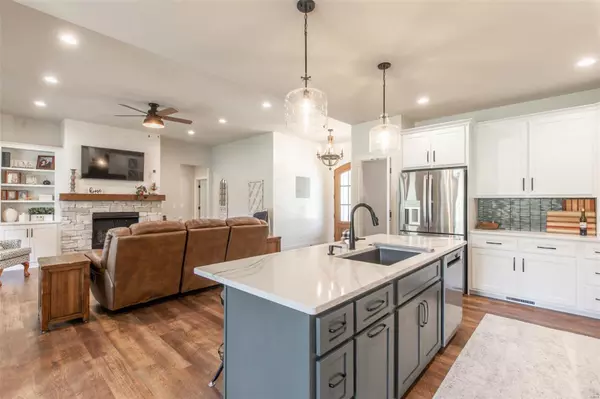$745,000
$729,900
2.1%For more information regarding the value of a property, please contact us for a free consultation.
1405 County Road 543 Poplar Bluff, MO 63901
5 Beds
4 Baths
5,092 SqFt
Key Details
Sold Price $745,000
Property Type Single Family Home
Sub Type Single Family Residence
Listing Status Sold
Purchase Type For Sale
Square Footage 5,092 sqft
Price per Sqft $146
Subdivision Non
MLS Listing ID 22026742
Sold Date 06/30/22
Style Rustic,Ranch
Bedrooms 5
Full Baths 3
Half Baths 1
Year Built 2021
Annual Tax Amount $2,226
Lot Size 20.000 Acres
Acres 20.0
Lot Dimensions 20 ac
Property Sub-Type Single Family Residence
Property Description
2021 Custom Built Home On 20 (+/-) Acres!! Gorgeous Nagell custom-built 5 bedroom home located 20 (+/-) acres w/ pond, barn and bordering Mark Twain National Forest! A gorgeous entryway leads you into this stunning home with stone fireplace w/ built-ins and wall of windows giving spectacular views of your pond, barn, and acreage. A dream kitchen offers a massive island, elegant custom cabinetry, granite countertops, formal dining area, walk-in pantry, double ovens, stainless appliances, and all in an open floor concept. Master suite features wardrobe growing closet, soaking tub, huge custom tile shower, and double vanities. Basement offers 2 large bedrooms, full bath, huge family room, w/ small kitchenette and formal dining area. Large heated and cooled utility garage off basement with tons of storage. Custom built homes don't last long in a market like this! Call today before gone tomorrow!!
Location
State MO
County Butler
Rooms
Basement Walk-Out Access
Main Level Bedrooms 4
Interior
Interior Features Kitchen Island, Custom Cabinetry, Walk-In Pantry, Double Vanity, Tub, Open Floorplan, Bar
Heating Electric, Forced Air
Cooling Central Air, Electric
Fireplaces Number 1
Fireplaces Type Living Room
Fireplace Y
Appliance Electric Water Heater, Dishwasher, Disposal, Gas Range, Gas Oven, Refrigerator
Exterior
Parking Features true
Garage Spaces 2.0
Utilities Available Natural Gas Available
View Y/N No
Building
Lot Description Adjoins Government Land, Waterfront
Story 1
Sewer Septic Tank
Water Well
Level or Stories One
Structure Type Other
Schools
Elementary Schools O'Neal Elem.
Middle Schools Poplar Bluff Jr. High
High Schools Poplar Bluff High
School District Poplar Bluff R-I
Others
Ownership Private
Acceptable Financing Cash, Conventional
Listing Terms Cash, Conventional
Special Listing Condition Standard
Read Less
Want to know what your home might be worth? Contact us for a FREE valuation!

Our team is ready to help you sell your home for the highest possible price ASAP
Bought with LucasLEdington






