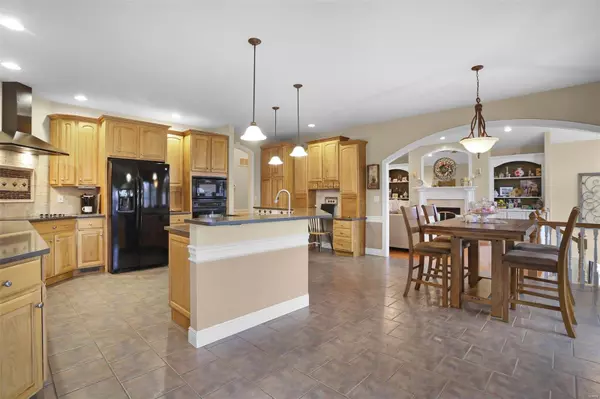$665,000
$675,000
1.5%For more information regarding the value of a property, please contact us for a free consultation.
104 Stonebridge Estates CT Maryville, IL 62062
6 Beds
5 Baths
5,400 SqFt
Key Details
Sold Price $665,000
Property Type Single Family Home
Sub Type Single Family Residence
Listing Status Sold
Purchase Type For Sale
Square Footage 5,400 sqft
Price per Sqft $123
Subdivision Stonebridge Estates
MLS Listing ID 23015584
Sold Date 06/16/23
Style Traditional,Ranch
Bedrooms 6
Full Baths 3
Half Baths 2
Year Built 2002
Annual Tax Amount $10,304
Lot Dimensions 103.16 x 172.72
Property Sub-Type Single Family Residence
Property Description
This handsome property possess a total of 6 Bed,5 bath, with a 5 car garage to accommodate your needs with a myriad of high end attributes. This home hosts many sophisticated components. Peace of mind with your own Professional Security System. A central vacuum aids to ease functions associated with household chores. Also a sprinkler system to help save time & expense associated with your lawn care. Along with these valuable elements of the property you will be delighted to fine quality craftsmanship throughout. Feel the warmth & beauty with the lush interior & spaciousness of lofty ceilings. If entertaining is your style, you will be pleased with the wet bar & pool table to accommodate an intimate gathering with extended family & friends. Last but not least, this property pours out into a perfect outdoor space with a lake view, under eave lights, and invisible dog fence. Enjoy the outdoors and live your best life in a home that has so much to give.Buyer to verify all MLS information.
Location
State IL
County Madison
Rooms
Basement 9 ft + Pour, Bathroom, Egress Window, Full, Sleeping Area, Walk-Out Access
Main Level Bedrooms 3
Interior
Interior Features Walk-In Closet(s), Bar, Separate Dining, Central Vacuum, Sound System
Heating Forced Air, Natural Gas
Cooling Central Air, Electric
Flooring Carpet, Hardwood
Fireplaces Number 3
Fireplaces Type Library, Family Room, Living Room, Recreation Room
Fireplace Y
Appliance Dishwasher, Down Draft, Cooktop, Microwave, Refrigerator, Gas Water Heater
Laundry Main Level
Exterior
Parking Features true
Garage Spaces 5.0
Utilities Available Natural Gas Available
View Y/N No
Building
Lot Description Sprinklers In Front, Sprinklers In Rear, Views, Waterfront
Story 1
Sewer Public Sewer
Water Public
Level or Stories One
Structure Type Brick
Schools
Elementary Schools Collinsville Dist 10
Middle Schools Collinsville Dist 10
High Schools Collinsville
School District Collinsville Dist 10
Others
Ownership Private
Acceptable Financing Cash, Conventional, FHA, Other
Listing Terms Cash, Conventional, FHA, Other
Special Listing Condition Standard
Read Less
Want to know what your home might be worth? Contact us for a FREE valuation!

Our team is ready to help you sell your home for the highest possible price ASAP
Bought with MichelleSHeinlein






