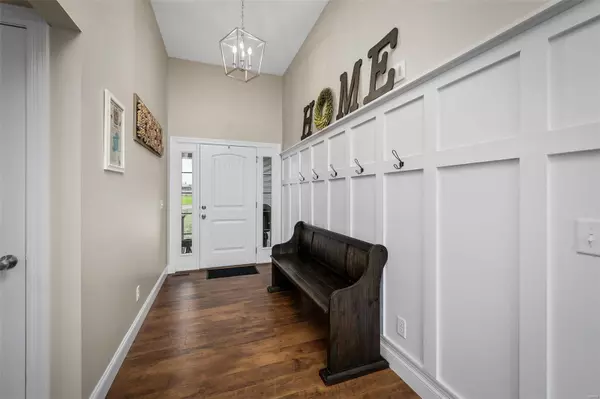$530,000
$525,000
1.0%For more information regarding the value of a property, please contact us for a free consultation.
40 Sycamore Grove DR Troy, MO 63379
3 Beds
2 Baths
3,906 SqFt
Key Details
Sold Price $530,000
Property Type Single Family Home
Sub Type Single Family Residence
Listing Status Sold
Purchase Type For Sale
Square Footage 3,906 sqft
Price per Sqft $135
Subdivision The Estates At Sycamore Grove
MLS Listing ID 24046986
Sold Date 08/28/24
Style Contemporary,Traditional,Ranch
Bedrooms 3
Full Baths 2
HOA Fees $50/ann
Year Built 2021
Annual Tax Amount $3,694
Lot Size 3.020 Acres
Acres 3.02
Lot Dimensions See aerial
Property Sub-Type Single Family Residence
Property Description
So many Features on this Stunning 3-year NEW home w/beautiful Brick Stone Elevation, spacious 3 Car Garage/workshop space, Blacktop Streets, all on 3 Acres backing to Trees. This almost 2000 sq. ft. home is in a prime location of Southern Lincoln County and features a 20x12 Composite deck, leading to a 25x25 patio with a sidewalk. The interior boasts 11-foot ceilings, transom windows, and wood floors. The kitchen features luxurious Cambria countertops, staggered cabinets, a walk-in pantry, stainless appliances, and breakfast bar. The dream laundry room includes a utility sink, large closet and ample space for all your needs. The walkout lower level is equipped with full-size windows, a water softener, a whole house filter, and a private well. The master bedroom offers a large walk-in closet and a master bath with a walk-in shower. This home combines luxury, functionality, and convenience, making it the perfect place to call home. 10 Year Builders Warranty remains with the property.
Location
State MO
County Lincoln
Area 458 - Troy R-3
Rooms
Basement 8 ft + Pour, Egress Window, Roughed-In Bath, Sump Pump, Walk-Out Access
Main Level Bedrooms 3
Interior
Interior Features Dining/Living Room Combo, Kitchen/Dining Room Combo, Double Vanity, Shower, High Speed Internet, Breakfast Bar, Custom Cabinetry, Eat-in Kitchen, Solid Surface Countertop(s), Walk-In Pantry, Entrance Foyer, Open Floorplan, Special Millwork, High Ceilings, Walk-In Closet(s)
Heating Electric, Forced Air
Cooling Ceiling Fan(s), Central Air, Electric
Flooring Hardwood
Fireplaces Type Electric
Fireplace Y
Appliance Electric Water Heater, Water Softener Rented, Dishwasher, Disposal, Electric Range, Electric Oven, Stainless Steel Appliance(s), Water Softener
Laundry Main Level
Exterior
Parking Features true
Garage Spaces 3.0
Utilities Available Electricity Available, Underground Utilities
View Y/N No
Building
Lot Description Adjoins Wooded Area, Level
Story 1
Builder Name CMS
Sewer Septic Tank
Water Well
Level or Stories One
Structure Type Stone Veneer,Brick Veneer,Vinyl Siding
Schools
Elementary Schools Troy South Elementary
Middle Schools Troy South Middle School
High Schools Troy Buchanan High
School District Troy R-Iii
Others
HOA Fee Include Other
Ownership Private
Acceptable Financing Cash, Conventional, FHA, VA Loan
Listing Terms Cash, Conventional, FHA, VA Loan
Special Listing Condition Standard
Read Less
Want to know what your home might be worth? Contact us for a FREE valuation!

Our team is ready to help you sell your home for the highest possible price ASAP
Bought with Lisa LBurkemper






