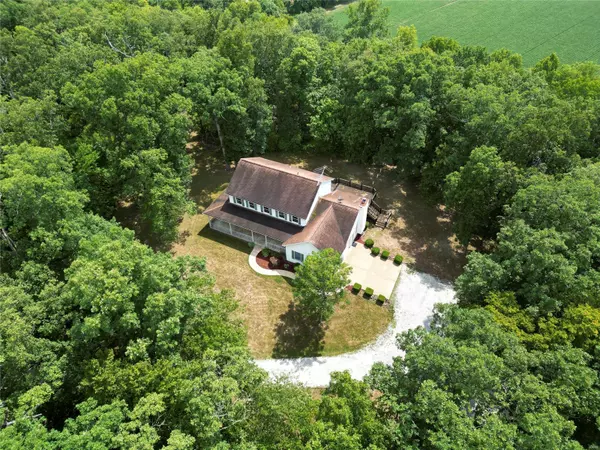$400,000
$460,000
13.0%For more information regarding the value of a property, please contact us for a free consultation.
43 Rocky Ridge LN Troy, MO 63379
4 Beds
3 Baths
2,300 SqFt
Key Details
Sold Price $400,000
Property Type Single Family Home
Sub Type Single Family Residence
Listing Status Sold
Purchase Type For Sale
Square Footage 2,300 sqft
Price per Sqft $173
Subdivision Oak Ridge Subdivision
MLS Listing ID 23041479
Sold Date 09/29/23
Style Other,Traditional
Bedrooms 4
Full Baths 2
Half Baths 1
HOA Fees $8/ann
Year Built 1995
Annual Tax Amount $2,988
Lot Size 4.500 Acres
Acres 4.5
Lot Dimensions 0x0x0x0
Property Sub-Type Single Family Residence
Property Description
Escape to your private Retreat! Enjoy the peace and quiet on your private newly installed Composite deck while having your morning coffee. Freshly updated landscape and grounds. This beautiful home offers 4 BR and 2 1/2 baths. Some wood floors and Anderson windows throughout this well built craftsman home. Open floor plan on main level that includes a large kitchen, Breakfast area, MF laundry, Dining Room, Living Room and Great Room w/FP. Kitchen offers solid wood cabinets and all appliances stay. Expansive tiered deck reaches across the back of the home and overlooks the bluffs of Big Creek. 2nd floor offers Large Master suite with double vanity, whirlpool tub and separate shower, with large W/I closet. In addition 3 nice sized B/R and large hall bath. Basement has 9ft pour for future finish, full W/O with additional windows for plenty of natural light, rough in for Bath. 2 car oversized garage along with a storage shed. Newer Furnace and Air. Ring/Smart Thermostat stays.
Location
State MO
County Lincoln
Area 458 - Troy R-3
Rooms
Basement 9 ft + Pour, Egress Window, Full, Roughed-In Bath, Walk-Out Access
Interior
Interior Features Two Story Entrance Foyer, Entrance Foyer, Dining/Living Room Combo, Separate Dining, Open Floorplan, Special Millwork, Vaulted Ceiling(s), Walk-In Closet(s), Breakfast Room, Custom Cabinetry, Pantry, Double Vanity, Separate Shower
Heating Natural Gas, Forced Air
Cooling Attic Fan, Ceiling Fan(s), Central Air, Electric
Flooring Carpet, Hardwood
Fireplaces Number 1
Fireplaces Type Great Room
Fireplace Y
Appliance Gas Water Heater, Dishwasher, Disposal, Microwave, Gas Range, Gas Oven, Refrigerator, Water Softener
Laundry Main Level
Exterior
Parking Features true
Garage Spaces 2.0
Utilities Available Natural Gas Available
View Y/N No
Building
Lot Description Adjoins Wooded Area
Story 1.5
Sewer Septic Tank
Water Well
Level or Stories One and One Half
Structure Type Vinyl Siding
Schools
Elementary Schools Lincoln Elem.
Middle Schools Troy South Middle School
High Schools Troy Buchanan High
School District Troy R-Iii
Others
Ownership Private
Acceptable Financing Cash, Conventional, FHA, USDA, VA Loan
Listing Terms Cash, Conventional, FHA, USDA, VA Loan
Special Listing Condition Standard
Read Less
Want to know what your home might be worth? Contact us for a FREE valuation!

Our team is ready to help you sell your home for the highest possible price ASAP
Bought with VikiCadwallader






