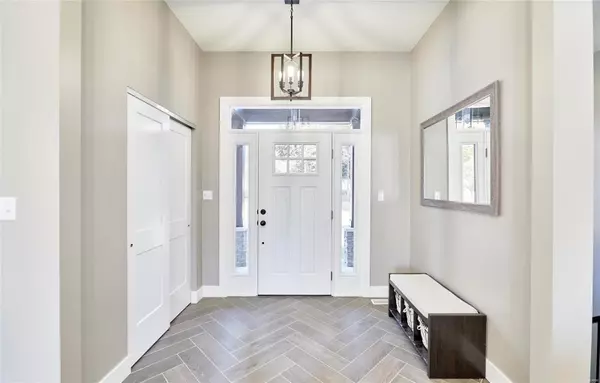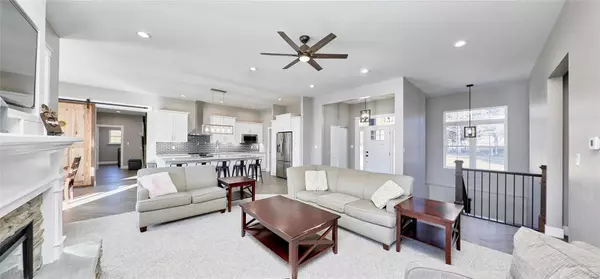$658,000
$674,900
2.5%For more information regarding the value of a property, please contact us for a free consultation.
269 Camp Charren RD Troy, MO 63379
6 Beds
5 Baths
4,200 SqFt
Key Details
Sold Price $658,000
Property Type Single Family Home
Sub Type Single Family Residence
Listing Status Sold
Purchase Type For Sale
Square Footage 4,200 sqft
Price per Sqft $156
Subdivision Private
MLS Listing ID 23007604
Sold Date 06/08/23
Style Traditional,Ranch
Bedrooms 6
Full Baths 4
Half Baths 1
Year Built 2021
Annual Tax Amount $3,576
Lot Size 5.390 Acres
Acres 5.39
Lot Dimensions 1x1x1x1
Property Sub-Type Single Family Residence
Property Description
Best floor plan we have seen in a long time !!!! Exquisite, custom built ranch that is only 1 year new! The sprawling main floor boasts lots of natural sunlight & beautiful herringbone porcelain floors! The kitchen is a chef's dream w/ an XL breakfast bar, oversized pantry, ample cabinet space & tasteful cabinetry & backsplash. The eat in kitchen walks you to the 16x20 composite deck overlooking beautiful rural property. The master bdrm suite is nicely sized with a full bath w/ double sinks, tile shower & private lavatory. An Added bonus is a HUGE walk-in closet w/ convenient access directly to the laundry room! Upstairs, you will find a great bonus area with a bdrm, full bath & rec room. The perfect area for in-laws quarters! The finished bsmt adds an addt 1,500 sqft of living space w/ 2 bdrms, full bath. The french doors make moving in the biggest furniture a breeze! The oversized 3 car garage has plenty of space for your vehicles, mowers, & atvs as well as a wall for storage!
Location
State MO
County Lincoln
Area 458 - Troy R-3
Rooms
Basement Bathroom, Full, Walk-Out Access, Walk-Up Access
Main Level Bedrooms 3
Interior
Interior Features Entrance Foyer, High Ceilings, Coffered Ceiling(s), Open Floorplan, Kitchen/Dining Room Combo, Breakfast Bar, Butler Pantry, Kitchen Island, Custom Cabinetry, Pantry, Solid Surface Countertop(s), Double Vanity, Shower
Heating Forced Air, Heat Pump, Electric
Cooling Central Air, Electric, Zoned
Flooring Carpet
Fireplaces Number 1
Fireplaces Type Living Room, Electric, Recreation Room
Fireplace Y
Appliance Water Softener Rented, Electric Water Heater, Dishwasher, Disposal, Range Hood, Electric Range, Electric Oven
Laundry Main Level
Exterior
Parking Features true
Garage Spaces 3.0
Utilities Available Electricity Available
View Y/N No
Building
Lot Description Adjoins Wooded Area, Wooded
Story 1
Sewer Septic Tank, Lagoon
Water Well
Level or Stories One
Structure Type Stone Veneer,Brick Veneer,Vinyl Siding
Schools
Elementary Schools Lincoln Elem.
Middle Schools Troy South Middle School
High Schools Troy Buchanan High
School District Troy R-Iii
Others
Ownership Private
Acceptable Financing Cash, Conventional, FHA, VA Loan
Listing Terms Cash, Conventional, FHA, VA Loan
Special Listing Condition Standard
Read Less
Want to know what your home might be worth? Contact us for a FREE valuation!

Our team is ready to help you sell your home for the highest possible price ASAP
Bought with DavidPJett






