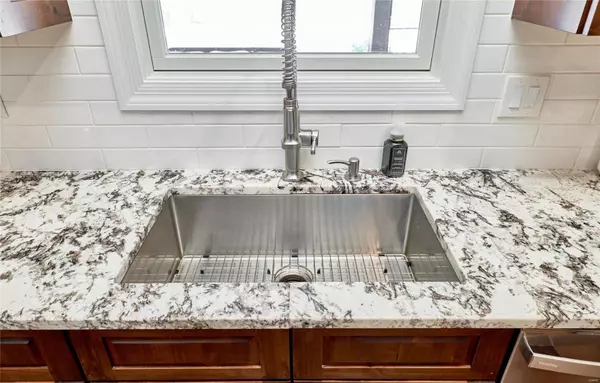$840,000
$864,900
2.9%For more information regarding the value of a property, please contact us for a free consultation.
2267 Hubbard CT Troy, MO 63379
5 Beds
4 Baths
4,389 SqFt
Key Details
Sold Price $840,000
Property Type Single Family Home
Sub Type Single Family Residence
Listing Status Sold
Purchase Type For Sale
Square Footage 4,389 sqft
Price per Sqft $191
Subdivision Hopeview Estates
MLS Listing ID 23063485
Sold Date 05/15/24
Style Ranch,Traditional
Bedrooms 5
Full Baths 3
Half Baths 1
HOA Fees $12/ann
Year Built 2017
Annual Tax Amount $3,633
Lot Size 3.000 Acres
Acres 3.0
Lot Dimensions 100 x 100
Property Sub-Type Single Family Residence
Property Description
Executive Ranch on 3 country wooded acres. Truly a custom home with extreme attention to detail. Nearly 2400sf on main level with 4 bedrooms, luxury master suite and 2 LAUNDRY ROOMS on main level !!! Gourmet kitchen is detailed with custom cabs, sink and hard surface tops. Center island is perfect for prepping or meals on the run. Dining area is open to house and to the glass wall of doors that opens up completely to the covered retractable screened in patio. Outdoor area is heated with infra red heating system. Heated Salt water pool, pool bar, outdoor grilling stations and cool deck epoxy. Master bedroom has couffered ceilings, nicely sized master bath and large walk in closet with its own laundry area. 3 additional bedrooms are great sized and have walk ins. The 3 car garage has taller doors, insulated and heated. 36 x 48 detached building is insualted with wood walls, built in benches and a 12' lean to. Custom concrete and Custom trim. Must see in person. appt only Additional Rooms: Mud Room
Location
State MO
County Lincoln
Area 458 - Troy R-3
Rooms
Basement 9 ft + Pour, Concrete, Sleeping Area, Storage Space, Walk-Out Access
Main Level Bedrooms 4
Interior
Interior Features Workshop/Hobby Area, Shower, Kitchen/Dining Room Combo, Breakfast Bar, Kitchen Island, Custom Cabinetry, Eat-in Kitchen, Granite Counters, Pantry, Bookcases, High Ceilings, Coffered Ceiling(s), Open Floorplan, Special Millwork
Heating Electric, Forced Air, Geothermal
Cooling Heat Pump
Fireplaces Number 1
Fireplaces Type Family Room, Recreation Room
Fireplace Y
Appliance Stainless Steel Appliance(s), Electric Water Heater, ENERGY STAR Qualified Water Heater, Water Softener Rented
Laundry Main Level
Exterior
Parking Features true
Garage Spaces 3.0
Utilities Available Natural Gas Available
View Y/N No
Building
Story 1
Sewer Septic Tank
Water Well
Level or Stories One
Structure Type Stone Veneer,Brick Veneer,Frame,Vinyl Siding
Schools
Elementary Schools Boone Elem.
Middle Schools Troy Middle
High Schools Troy Buchanan High
School District Troy R-Iii
Others
HOA Fee Include Other
Ownership Private
Acceptable Financing Cash, Conventional, VA Loan
Listing Terms Cash, Conventional, VA Loan
Special Listing Condition Standard
Read Less
Want to know what your home might be worth? Contact us for a FREE valuation!

Our team is ready to help you sell your home for the highest possible price ASAP
Bought with TamarMSteber






