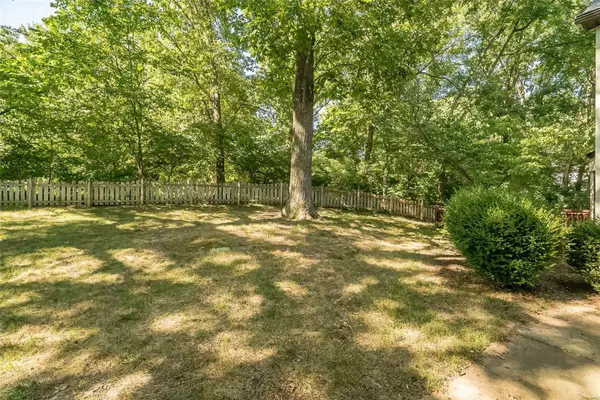$349,900
$349,900
For more information regarding the value of a property, please contact us for a free consultation.
13 Saybridge CT Manchester, MO 63011
4 Beds
4 Baths
2,435 SqFt
Key Details
Sold Price $349,900
Property Type Single Family Home
Sub Type Single Family Residence
Listing Status Sold
Purchase Type For Sale
Square Footage 2,435 sqft
Price per Sqft $143
Subdivision Hanover Woods Amd 1
MLS Listing ID 22046727
Sold Date 08/15/22
Style Tudor,Other
Bedrooms 4
Full Baths 3
Half Baths 1
HOA Fees $20/ann
Year Built 1971
Annual Tax Amount $4,971
Lot Size 0.397 Acres
Acres 0.397
Lot Dimensions None
Property Sub-Type Single Family Residence
Property Description
Fantastic location, Lots of square footage and on just under a 1/2 acre lot that is one of the most private on the market today. On a quiet cul-de-sac lies this Tudor Style 2 story home that offers 4 bedrooms and 3 1/2 baths. Upon Entry you greeted with a 2 story entry foyer that leads into a formal living room and dining. Huge great room with full brick fireplace and a wet bar and easy access the deck that leads out to the Huge tree lined fully fenced back yard. The basement is ready for completion but does offer a fantastic bar, large family area and a full bath. So much potential and a great way to make plenty of equity with just a some work. Location is perfect close to Manchester and Hwy 141. Home is being sold AS IS. Call today
Location
State MO
County St. Louis
Area 168 - Parkway West
Rooms
Basement 8 ft + Pour, Bathroom, Full, Concrete
Interior
Interior Features Walk-In Closet(s), High Speed Internet, Two Story Entrance Foyer, Kitchen/Dining Room Combo, Separate Dining, Whirlpool, Breakfast Bar, Pantry
Heating Forced Air, Natural Gas
Cooling Ceiling Fan(s), Central Air, Electric
Flooring Carpet
Fireplaces Number 1
Fireplaces Type Great Room
Fireplace Y
Appliance Gas Water Heater, Dishwasher, Microwave, Refrigerator
Exterior
Parking Features true
Garage Spaces 2.0
Utilities Available Natural Gas Available
View Y/N No
Building
Lot Description Adjoins Wooded Area, Level
Story 2
Sewer Public Sewer
Water Public
Level or Stories Two
Structure Type Stucco,Vinyl Siding
Schools
Elementary Schools Pierremont Elem.
Middle Schools West Middle
High Schools Parkway West High
School District Parkway C-2
Others
Ownership Private
Acceptable Financing Cash, Conventional, Other
Listing Terms Cash, Conventional, Other
Special Listing Condition Standard
Read Less
Want to know what your home might be worth? Contact us for a FREE valuation!

Our team is ready to help you sell your home for the highest possible price ASAP
Bought with LauraJSanders






