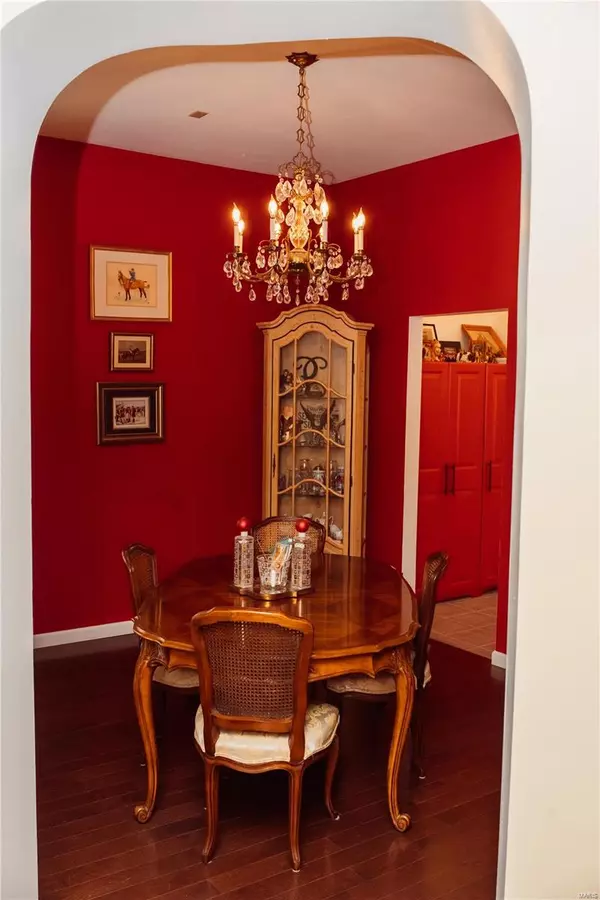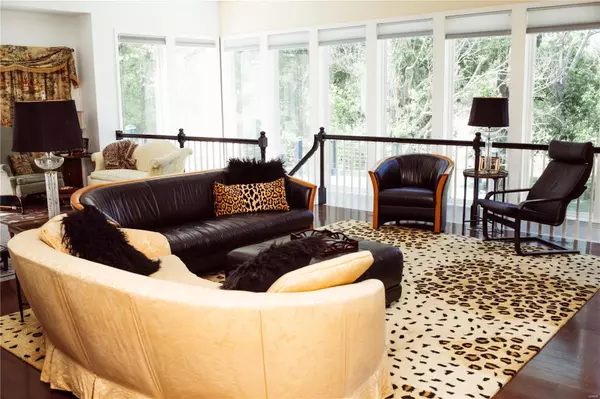$475,000
$525,000
9.5%For more information regarding the value of a property, please contact us for a free consultation.
525 Fairway Oaks DR Eureka, MO 63025
3 Beds
3 Baths
2,894 SqFt
Key Details
Sold Price $475,000
Property Type Single Family Home
Sub Type Single Family Residence
Listing Status Sold
Purchase Type For Sale
Square Footage 2,894 sqft
Price per Sqft $164
Subdivision Fairway Oaks At The Legends
MLS Listing ID 22030616
Sold Date 06/24/22
Style Atrium,French Provincial
Bedrooms 3
Full Baths 3
HOA Fees $150/mo
Year Built 1998
Annual Tax Amount $5,076
Lot Size 6,534 Sqft
Acres 0.15
Lot Dimensions 65x101
Property Sub-Type Single Family Residence
Property Description
A Wonderful Home! Location Location Location! ROCKWOOD EUREKA SCHOOL DISTRICT. 21st hole behind home & 27th hole in front; only street with a golf course on both sides. Atrium Ranch overlooking golf course with two tier decking and patio. 2,900 square feet of living space with approximately 900 square feet of storage. You will be amazed at the amount of this storage area! Roof is 9 years, top of the line Carrier HVAC is 11 years old, 2 year old tankless hot water heater. New appliances and carpet. Freshly painted. Steam Shower and Speakers in master bath. Great room and deck for sound systems. 27 Hole Golf Course. Great Neighbors!
Location
State MO
County St. Louis
Area 346 - Eureka
Rooms
Basement 9 ft + Pour, Bathroom, Full, Partially Finished, Sleeping Area, Walk-Out Access
Main Level Bedrooms 2
Interior
Interior Features High Speed Internet, Bookcases, Cathedral Ceiling(s), Separate Dining, Sauna, Breakfast Room, Kitchen Island, Solid Surface Countertop(s), Entrance Foyer, Double Vanity
Heating Natural Gas, Forced Air
Cooling Ceiling Fan(s), Central Air, Electric
Flooring Hardwood
Fireplaces Number 1
Fireplaces Type Great Room, Recreation Room
Fireplace Y
Appliance Humidifier, Electric Water Heater, Tankless Water Heater, Dishwasher, Disposal, Gas Cooktop, Microwave, Water Softener, Water Softener Rented
Laundry Main Level
Exterior
Parking Features true
Garage Spaces 2.0
Utilities Available Natural Gas Available
View Y/N No
Building
Lot Description Sprinklers In Front, Sprinklers In Rear, On Golf Course
Story 1
Sewer Public Sewer
Water Public
Level or Stories One
Structure Type Vinyl Siding
Schools
Elementary Schools Geggie Elem.
Middle Schools Lasalle Springs Middle
High Schools Eureka Sr. High
School District Rockwood R-Vi
Others
Ownership Private
Acceptable Financing Cash, Conventional, FHA
Listing Terms Cash, Conventional, FHA
Special Listing Condition Standard
Read Less
Want to know what your home might be worth? Contact us for a FREE valuation!

Our team is ready to help you sell your home for the highest possible price ASAP
Bought with Josh Kahn






