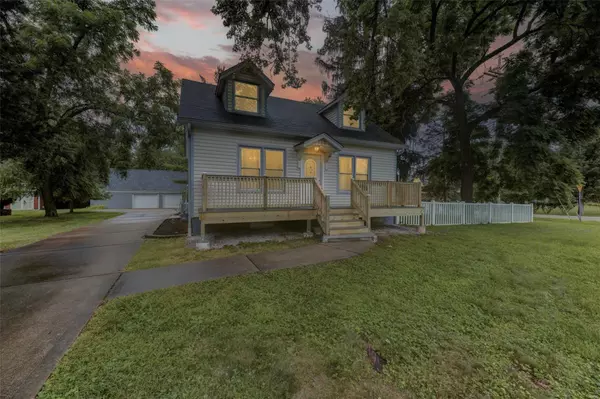$335,000
$350,000
4.3%For more information regarding the value of a property, please contact us for a free consultation.
780 Sulphur Spring CT Manchester, MO 63021
3 Beds
2 Baths
1,258 SqFt
Key Details
Sold Price $335,000
Property Type Single Family Home
Sub Type Single Family Residence
Listing Status Sold
Purchase Type For Sale
Square Footage 1,258 sqft
Price per Sqft $266
Subdivision Hauhart Home Place Lt 32 Resub
MLS Listing ID 22029016
Sold Date 09/12/22
Style Other,Traditional
Bedrooms 3
Full Baths 2
Year Built 1937
Annual Tax Amount $3,099
Lot Size 0.470 Acres
Acres 0.47
Lot Dimensions 20473
Property Sub-Type Single Family Residence
Property Description
Private retreat in great location! Not what it appears from the street. Why Pay for Big when you can own the ultimate in coziness at a size that suits your lifestyle? This home was stripped to the studs inside. Drywall, insulation, ceilings fixtures, floors, windows, doors, electrical wiring, plumbing is all new. Complete restoration where form meets function. New luxury vinyl flooring throughout, tiled baths with new vanities. New lighting throughout. Kitchen & dining room combo offers 42” cabinets, granite countertops, stainless steel appliances, canned lighting. W/O Master bed leads to the big patio with a beautiful setting of mature trees. The house sits on a beautiful lot where the trees provide natural air conditioning. New water heater.
The detached garage with 864 sq ft is big enough for 3 cars or storage space for boat or workshop. Newer roof. The yard is also big enough for expansion of the house or a pool.
Wide corner lot has 2 deep driveways for additional parking.
Location
State MO
County St. Louis
Area 169 - Parkway South
Rooms
Basement Full, Unfinished
Main Level Bedrooms 1
Interior
Interior Features Eat-in Kitchen, Granite Counters, Open Floorplan, Kitchen/Dining Room Combo
Heating Natural Gas, Forced Air
Cooling Central Air, Electric
Fireplaces Type Family Room, Electric
Fireplace Y
Appliance Electric Water Heater, Dishwasher, Microwave, Gas Range, Gas Oven, Stainless Steel Appliance(s)
Exterior
Parking Features true
Garage Spaces 2.0
Utilities Available Electricity Available
View Y/N No
Building
Lot Description Adjoins Wooded Area, Corner Lot, Cul-De-Sac, Level
Story 1.5
Sewer Public Sewer
Water Public
Level or Stories One and One Half
Structure Type Vinyl Siding
Schools
Elementary Schools Sorrento Springs Elem.
Middle Schools South Middle
High Schools Parkway South High
School District Parkway C-2
Others
Ownership Private
Acceptable Financing Cash, Conventional, FHA, VA Loan
Listing Terms Cash, Conventional, FHA, VA Loan
Special Listing Condition Standard
Read Less
Want to know what your home might be worth? Contact us for a FREE valuation!

Our team is ready to help you sell your home for the highest possible price ASAP
Bought with TraceyDe Simon






