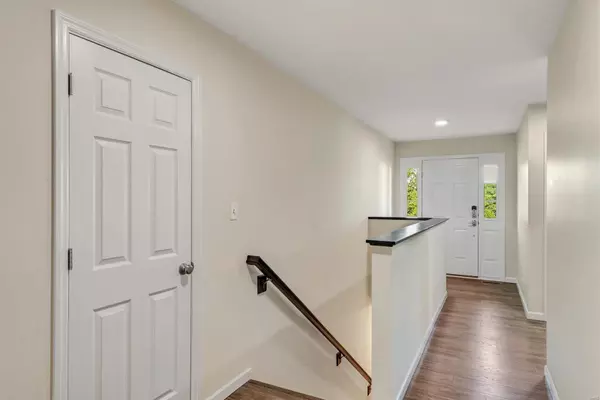$322,000
$325,000
0.9%For more information regarding the value of a property, please contact us for a free consultation.
17463 Wyman Ridge DR Eureka, MO 63025
3 Beds
2 Baths
1,552 SqFt
Key Details
Sold Price $322,000
Property Type Single Family Home
Sub Type Single Family Residence
Listing Status Sold
Purchase Type For Sale
Square Footage 1,552 sqft
Price per Sqft $207
Subdivision Arbors Of Rockwood Three The
MLS Listing ID 22042781
Sold Date 08/11/22
Style Traditional,Ranch
Bedrooms 3
Full Baths 2
Year Built 2019
Annual Tax Amount $4,844
Lot Size 6,229 Sqft
Acres 0.143
Lot Dimensions IRR
Property Sub-Type Single Family Residence
Property Description
Almost new ranch completed in 2019 in the Arbors of Rockwood Community! Situated on a premium lot, this home features a fully fenced, flat backyard, backs to trees & borders a common ground area on one side. Walk inside & you'll find some extensive updates & features including low maintenance wood vinyl flooring, accent walls, vaulted ceilings, recessed lighting & bright, updated colors. Open floor plan design makes the most of all the useable space. Family room is spacious & open. Modern, updated kitchen design includes a breakfast bar, SS appliances, custom tile backsplash & upgraded cabinets. Breakfast/dining room area adjacent. Main floor MB suite includes a walk-in closet & full master bath w/glass shower enclosure. 2 add. BR's on the main level share a 2nd full bath. Out back is a partially covered, stamped concrete patio. LL is ready for finishing w/rough in for bath/shower & egress window. Walk to Eureka elementary & the all new Eureka Library!
Location
State MO
County St. Louis
Area 346 - Eureka
Rooms
Basement Concrete, Roughed-In Bath, Unfinished
Main Level Bedrooms 3
Interior
Interior Features Entrance Foyer, Open Floorplan, Vaulted Ceiling(s), Walk-In Closet(s), Kitchen/Dining Room Combo, Breakfast Bar, Breakfast Room, Kitchen Island, Custom Cabinetry, Eat-in Kitchen
Heating Forced Air, Natural Gas
Cooling Central Air, Electric
Flooring Hardwood
Fireplaces Type None
Fireplace Y
Appliance Gas Water Heater, Dishwasher, Disposal, Microwave, Electric Range, Electric Oven
Laundry Main Level
Exterior
Parking Features true
Garage Spaces 2.0
Utilities Available Underground Utilities
View Y/N No
Building
Lot Description Adjoins Wooded Area, Corner Lot, Level
Story 1
Sewer Public Sewer
Water Public
Level or Stories One
Structure Type Frame,Vinyl Siding
Schools
Elementary Schools Eureka Elem.
Middle Schools Lasalle Springs Middle
High Schools Eureka Sr. High
School District Rockwood R-Vi
Others
Ownership Private
Acceptable Financing Cash, Conventional, 1031 Exchange, FHA, VA Loan
Listing Terms Cash, Conventional, 1031 Exchange, FHA, VA Loan
Special Listing Condition Standard
Read Less
Want to know what your home might be worth? Contact us for a FREE valuation!

Our team is ready to help you sell your home for the highest possible price ASAP
Bought with RachelChandler






