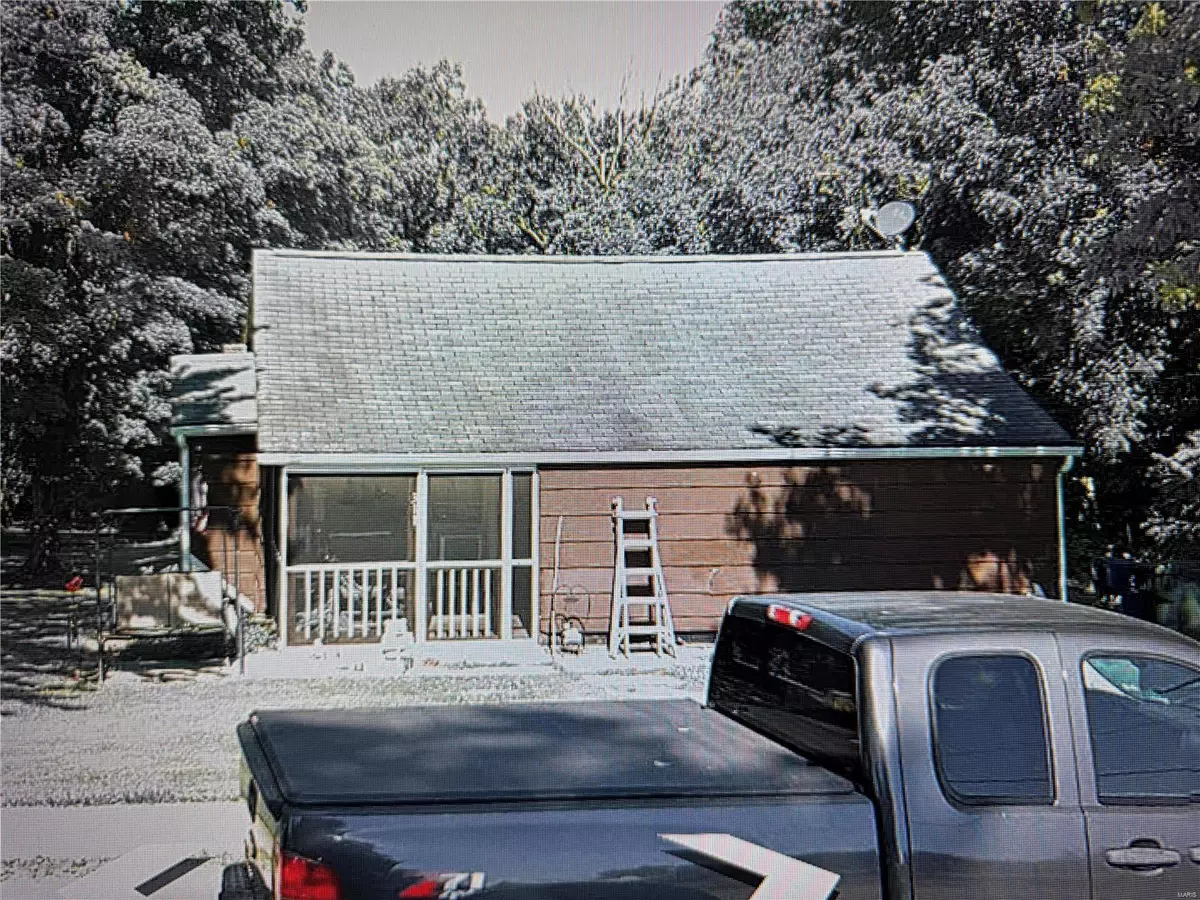$80,000
$85,000
5.9%For more information regarding the value of a property, please contact us for a free consultation.
311 N Summit ST Irondale, MO 63648
3 Beds
1 Bath
1,408 SqFt
Key Details
Sold Price $80,000
Property Type Single Family Home
Sub Type Single Family Residence
Listing Status Sold
Purchase Type For Sale
Square Footage 1,408 sqft
Price per Sqft $56
Subdivision Adams Add
MLS Listing ID 25010248
Sold Date 04/09/25
Style Traditional,Ranch
Bedrooms 3
Full Baths 1
Year Built 1900
Annual Tax Amount $250
Lot Size 0.529 Acres
Acres 0.5292
Lot Dimensions 23,053
Property Sub-Type Single Family Residence
Property Description
Welcome to your dream home and investment opportunity! Nestled in a peaceful neighborhood, this cozy 3-bedroom, 1-bath gem is ideal for first-time homebuyers and savvy investors alike. With a perfect blend of comfort and potential, this home is ready to embrace new memories and dreams. Step inside to discover a beautifully updated interior that exudes warmth and charm. The efficient galley-style kitchen is a chef's delight, featuring modern appliances (which will remain with the home) and ample counter space. The pass-through bar adds a touch of openness, allowing you to engage with guests while preparing meals or enjoying casual breakfasts. Enjoy your morning coffee or evening sunsets on the charming, screened porch, offering a peaceful transition between indoor and outdoor living. The beautifully maintained yard is perfect for gardening, play, or simply unwinding in nature. With newly installed forced air heating and cooling, you can relax in comfort no matter the season.
Location
State MO
County Washington
Area 388 - West St. Francois
Rooms
Basement Block, Crawl Space, Partially Finished, Unfinished
Main Level Bedrooms 3
Interior
Interior Features Separate Dining, Walk-In Closet(s)
Heating Forced Air, Electric
Cooling Central Air, Electric
Flooring Carpet
Fireplaces Type Recreation Room, None
Fireplace Y
Appliance Electric Water Heater
Exterior
Parking Features false
View Y/N No
Building
Story 1
Sewer Public Sewer
Water Public
Level or Stories One
Structure Type Frame
Schools
Elementary Schools West County Elem.
Middle Schools West County Middle
High Schools West County High
School District West St. Francois Co. R-Iv
Others
Ownership Private
Acceptable Financing Cash, Conventional
Listing Terms Cash, Conventional
Special Listing Condition Standard
Read Less
Want to know what your home might be worth? Contact us for a FREE valuation!

Our team is ready to help you sell your home for the highest possible price ASAP
Bought with AshtonLBoyer






