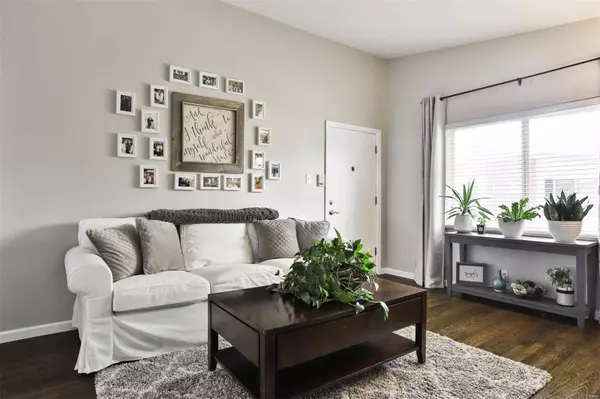$180,000
$175,000
2.9%For more information regarding the value of a property, please contact us for a free consultation.
117 E Washington AVE #2S St Louis, MO 63122
2 Beds
1 Bath
777 SqFt
Key Details
Sold Price $180,000
Property Type Condo
Sub Type Condominium
Listing Status Sold
Purchase Type For Sale
Square Footage 777 sqft
Price per Sqft $231
Subdivision Washington Place Condo & Sec
MLS Listing ID 22026441
Sold Date 06/09/22
Style Other,Traditional,Apartment Style
Bedrooms 2
Full Baths 1
HOA Fees $240/mo
Year Built 1962
Annual Tax Amount $1,751
Lot Size 1,481 Sqft
Acres 0.034
Property Sub-Type Condominium
Property Description
Wonderful opportunity for this picture-perfect condo in the heart of Kirkwood! So many gorgeous updates throughout this light & bright condo you are just going to love! Spacious vaulted ceilings, beautifully refinished hardwood floors in stunning ebony-walnut stain, great light fixtures & freshly painted everywhere. Delightful updated kitchen with granite countertops, subway tile backsplash, white cabinets, stainless appliances & ceramic tile floor. Awesome renovated bath with subway tile bathtub/shower surround, ceramic tile floors & raised vanity. One car oversized garage with large storage, private in-unit laundry, well maintained complex with charming courtyard & gazebo, plus manageable low condo fees. Walk to so much Kirkwood has to offer including a variety of dining, shopping, parks & so much more! Location: Upper Level
Location
State MO
County St. Louis
Area 196 - Kirkwood
Rooms
Basement Concrete, Storage Space
Main Level Bedrooms 2
Interior
Interior Features Dining/Living Room Combo, Vaulted Ceiling(s), Custom Cabinetry, Granite Counters, Pantry, Storage
Heating Natural Gas, Forced Air
Cooling Ceiling Fan(s), Central Air, Electric
Flooring Hardwood
Fireplaces Type None
Fireplace Y
Appliance Gas Water Heater, Dishwasher, Disposal, Dryer, Range Hood, Gas Range, Gas Oven, Refrigerator, Washer
Laundry Main Level, In Unit, Washer Hookup
Exterior
Parking Features true
Garage Spaces 1.0
View Y/N No
Building
Lot Description Near Public Transit, Near Par
Story 1
Sewer Public Sewer
Water Public
Level or Stories One
Structure Type Brick Veneer,Vinyl Siding
Schools
Elementary Schools F. P. Tillman Elem.
Middle Schools Nipher Middle
High Schools Kirkwood Sr. High
School District Kirkwood R-Vii
Others
HOA Fee Include Insurance,Maintenance Grounds,Maintenance Parking/Roads,Recreational Facilities,Sewer,Snow Removal,Trash,Water
Ownership Private
Acceptable Financing Cash, Conventional
Listing Terms Cash, Conventional
Special Listing Condition Standard
Read Less
Want to know what your home might be worth? Contact us for a FREE valuation!

Our team is ready to help you sell your home for the highest possible price ASAP
Bought with Daniel PByrne






