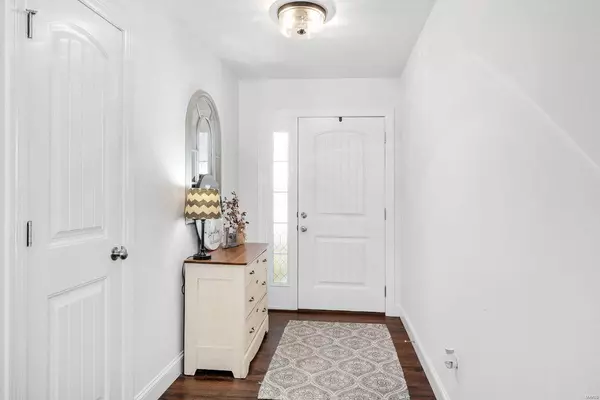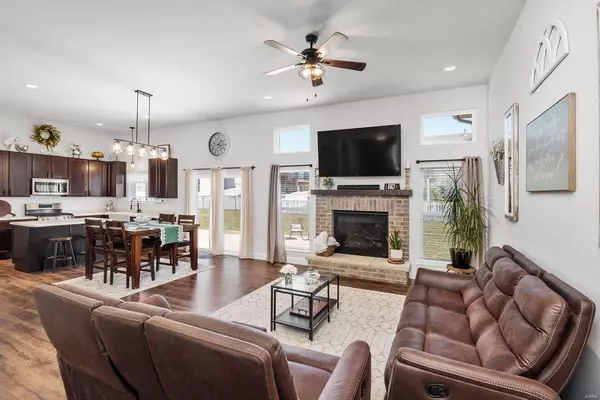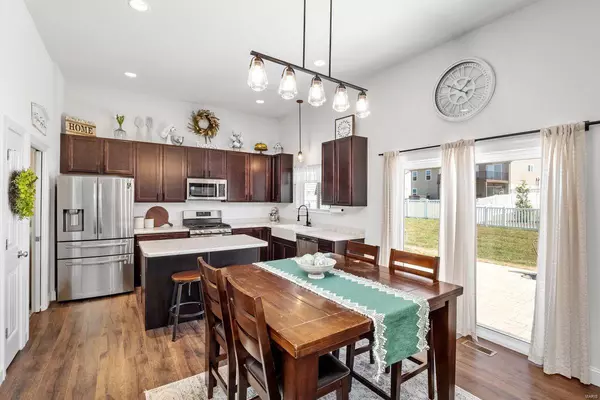$416,500
$389,000
7.1%For more information regarding the value of a property, please contact us for a free consultation.
732 Galveston CT Moscow Mills, MO 63362
3 Beds
2 Baths
1,601 SqFt
Key Details
Sold Price $416,500
Property Type Single Family Home
Sub Type Single Family Residence
Listing Status Sold
Purchase Type For Sale
Square Footage 1,601 sqft
Price per Sqft $260
Subdivision Austin Oaks
MLS Listing ID 22043175
Sold Date 08/03/22
Style Ranch,Traditional
Bedrooms 3
Full Baths 2
HOA Fees $8/ann
Year Built 2021
Annual Tax Amount $3,425
Lot Size 0.352 Acres
Acres 0.352
Lot Dimensions Irregular
Property Sub-Type Single Family Residence
Property Description
Why wait for new construction when you can own this 1.5-year-old home that is filled with custom upgrades? This beautiful all brick front ranch, on over a third of an acre, sits at the back of a quiet cul-de-sac and has everything one would desire in a new home. A true open concept floor plan with 11' ceilings in the living room, breakfast room & kitchen. The main living space is full of natural light from the abundance of windows centered around the gas fireplace with raised brick hearth & wood mantle. The kitchen features 42” cabinets, center island with bar seating and an apron front sink. The master suite is an oasis with a bay window, custom upgraded walk-in shower with seat, double sinks and large walk in closet. The true differentiator of this home is the custom 1,200 sq.ft., finished 3-car garage. The third bay measures 50' deep with a 9' wide door. It's the perfect set up to store all of those outdoor toys or even have your own shop. Fully fenced backyard with concrete patio.
Location
State MO
County Lincoln
Area 458 - Troy R-3
Rooms
Basement Egress Window, Full, Concrete, Roughed-In Bath, Storage Space, Unfinished
Main Level Bedrooms 3
Interior
Interior Features Breakfast Bar, Kitchen Island, Eat-in Kitchen, Pantry, Open Floorplan, Walk-In Closet(s), Dining/Living Room Combo, Kitchen/Dining Room Combo, Double Vanity, Shower, Entrance Foyer
Heating Forced Air, Natural Gas
Cooling Ceiling Fan(s), Central Air, Electric
Flooring Carpet
Fireplaces Number 1
Fireplaces Type Living Room
Fireplace Y
Appliance Gas Water Heater, Dishwasher, Disposal, Gas Cooktop, Microwave, Stainless Steel Appliance(s)
Laundry Main Level
Exterior
Parking Features true
Garage Spaces 3.0
Utilities Available Natural Gas Available
View Y/N No
Building
Lot Description Cul-De-Sac, Level
Story 1
Builder Name CMS Homes
Sewer Public Sewer
Water Public
Level or Stories One
Structure Type Stone Veneer,Brick Veneer,Frame
Schools
Elementary Schools Wm. R. Cappel Elem.
Middle Schools Troy South Middle School
High Schools Troy Buchanan High
School District Troy R-Iii
Others
Ownership Private
Acceptable Financing Cash, Conventional, FHA, VA Loan
Listing Terms Cash, Conventional, FHA, VA Loan
Special Listing Condition Standard
Read Less
Want to know what your home might be worth? Contact us for a FREE valuation!

Our team is ready to help you sell your home for the highest possible price ASAP
Bought with HayleeEHercules






