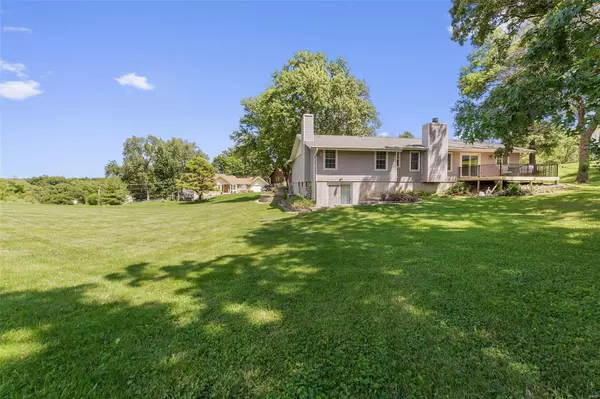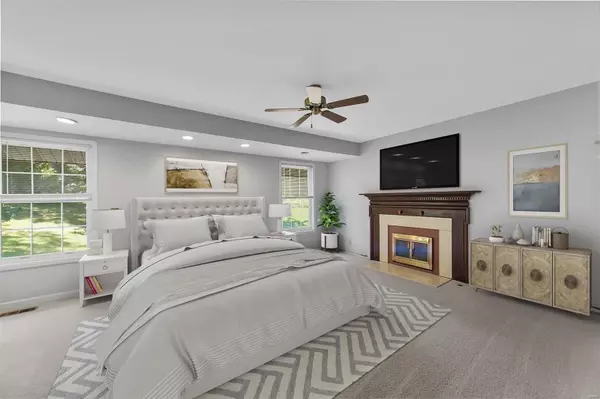$320,000
$350,000
8.6%For more information regarding the value of a property, please contact us for a free consultation.
1032 Treeline CT Manchester, MO 63021
3 Beds
3 Baths
3,000 SqFt
Key Details
Sold Price $320,000
Property Type Single Family Home
Sub Type Single Family Residence
Listing Status Sold
Purchase Type For Sale
Square Footage 3,000 sqft
Price per Sqft $106
Subdivision Dennison Estates
MLS Listing ID 22033672
Sold Date 10/12/22
Style Ranch,Traditional
Bedrooms 3
Full Baths 2
Half Baths 1
Year Built 1979
Annual Tax Amount $4,278
Lot Size 0.450 Acres
Acres 0.45
Lot Dimensions 85x274
Property Sub-Type Single Family Residence
Property Description
New Deck, New Carpet, Fresh Paint! New retaining wall to be installed around the new deck. Perfectly close to schools, parks, & shopping. A ranch home on a quiet court & boasts around 3000sqft of living space. Enjoy a living room & separate family room with gas fireplace. A den/office is at the front right of the home, but can be easily converted to a 4th bedroom. The kitchen opens to the family room & out to the huge backyard! Owners have been taking care of another 1/2 acre of common ground for over 10 years (for the subdivision/city), so your "usable" land is over one acre. The master bedroom has its own ensuite with tub & separate shower, and don't forget the private fireplace in the master bedroom. The w/o basement is partially finished with a nice rec-room & bonus bedroom, plus half bath. Roof & siding 3-4 years old, new attic insulation, hvac system serviced every year, newer garage door & opener. Seller prefers to sell as-is.
Location
State MO
County St. Louis
Area 169 - Parkway South
Rooms
Basement 8 ft + Pour, Bathroom, Full, Partially Finished, Sleeping Area, Walk-Out Access
Main Level Bedrooms 3
Interior
Interior Features Breakfast Bar, Breakfast Room, Kitchen Island, Eat-in Kitchen, Pantry, Tub, Kitchen/Dining Room Combo, Entrance Foyer
Heating Forced Air, Natural Gas
Cooling Attic Fan, Ceiling Fan(s)
Flooring Carpet, Hardwood
Fireplaces Number 2
Fireplaces Type Family Room, Master Bedroom, Wood Burning, Recreation Room
Fireplace Y
Appliance Gas Water Heater, Dishwasher, Disposal, Dryer, Electric Range, Electric Oven, Refrigerator, Washer
Laundry Main Level
Exterior
Parking Features true
Garage Spaces 2.0
Utilities Available Natural Gas Available
View Y/N No
Building
Lot Description Adjoins Common Ground, Adjoins Open Ground, Cul-De-Sac
Story 1
Sewer Public Sewer
Water Public
Level or Stories One
Structure Type Stone Veneer,Brick Veneer,Vinyl Siding
Schools
Elementary Schools Hanna Woods Elem.
Middle Schools South Middle
High Schools Parkway South High
School District Parkway C-2
Others
Ownership Private
Acceptable Financing Cash, Conventional, Other
Listing Terms Cash, Conventional, Other
Special Listing Condition Standard
Read Less
Want to know what your home might be worth? Contact us for a FREE valuation!

Our team is ready to help you sell your home for the highest possible price ASAP
Bought with NashmyAbdulla






