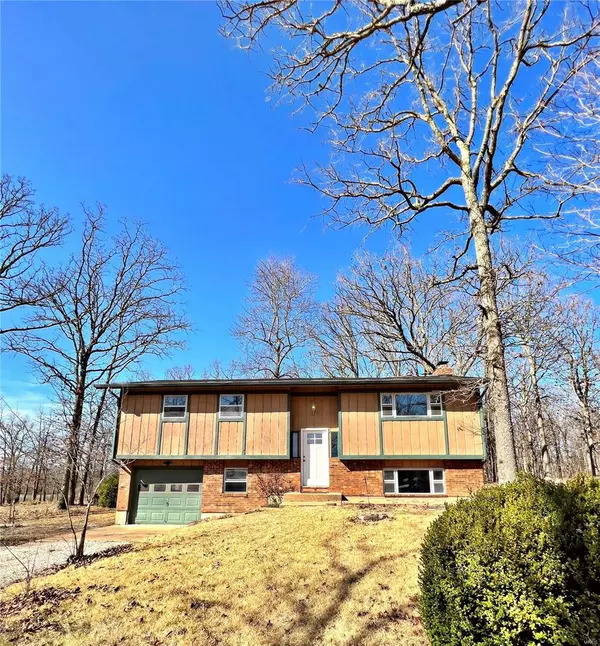$195,000
$210,000
7.1%For more information regarding the value of a property, please contact us for a free consultation.
5325 W Highway 32 Salem, MO 65560
3 Beds
2 Baths
2,042 SqFt
Key Details
Sold Price $195,000
Property Type Single Family Home
Sub Type Single Family Residence
Listing Status Sold
Purchase Type For Sale
Square Footage 2,042 sqft
Price per Sqft $95
MLS Listing ID 22012116
Sold Date 05/18/22
Style Split Foyer,Traditional
Bedrooms 3
Full Baths 2
Year Built 1978
Annual Tax Amount $782
Lot Size 1.500 Acres
Acres 1.5
Lot Dimensions 166 X 260
Property Sub-Type Single Family Residence
Property Description
Remodeled, 3-bedroom, 2-bath, split level home sitting on 1.5 acres m/l, just a few miles out of town. All electric w/ open floor plan. Living room offers a wood-burning fireplace w/insert & blowers, connected to the open kitchen w/breakfast bar and stainless appliances: Refrigerator/stove/dishwasher, that were installed in 2021, have never been used, and all stay! Back deck access from the living room. HVAC updated 2021. Attic fan. Finished Lower level has a comfortable family room, great space to entertain, with 2nd wood-burning fireplace and wet-bar, 3rd bedroom, 2nd bath & laundry room. One-car tuck-under garage. Updated vinyl plank flooring in living room, kitchen, family room, bathrooms, and updated carpeting in all 3 bedrooms! Private well and septic. Just 15 miles to Montauk State Park for fishing, camping, or floating on the Current River! A modern setting with gorgeous, country, panoramic views out your front window!
Location
State MO
County Dent
Area 799 - Salem
Rooms
Basement Bathroom, Concrete
Main Level Bedrooms 2
Interior
Interior Features Breakfast Bar, Open Floorplan, Bar, Dining/Living Room Combo
Heating Forced Air, Electric
Cooling Central Air, Electric
Flooring Carpet
Fireplaces Number 2
Fireplaces Type Basement, Family Room, Living Room, Recreation Room, Blower Fan, Circulating, Insert, Wood Burning
Fireplace Y
Appliance Dishwasher, Dryer, Microwave, Electric Range, Electric Oven, Refrigerator, Stainless Steel Appliance(s), Washer, Electric Water Heater
Exterior
Parking Features true
Garage Spaces 1.0
View Y/N No
Building
Lot Description Adjoins Wooded Area, Level
Sewer Septic Tank
Water Well
Level or Stories Multi/Split
Structure Type Other
Schools
Elementary Schools Dent-Phelps Elem.
Middle Schools Dent-Phelps Elem.
High Schools Salem/Rolla/Licking
School District Dent-Phelps R-Iii
Others
Ownership Private
Acceptable Financing Cash, Conventional, Other
Listing Terms Cash, Conventional, Other
Special Listing Condition Standard
Read Less
Want to know what your home might be worth? Contact us for a FREE valuation!

Our team is ready to help you sell your home for the highest possible price ASAP
Bought with JordanLThompson






