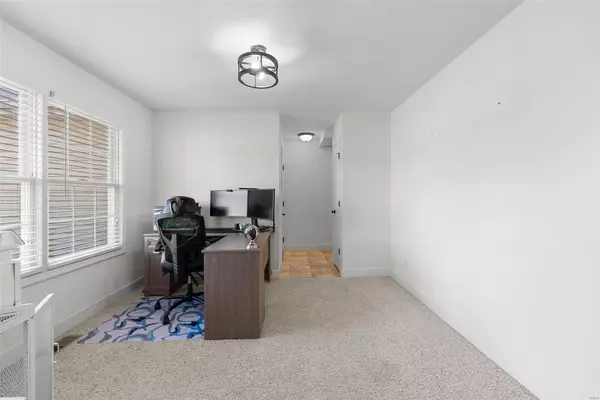$380,000
$375,000
1.3%For more information regarding the value of a property, please contact us for a free consultation.
224 Rockport DR Troy, MO 63379
4 Beds
3 Baths
2,787 SqFt
Key Details
Sold Price $380,000
Property Type Single Family Home
Sub Type Single Family Residence
Listing Status Sold
Purchase Type For Sale
Square Footage 2,787 sqft
Price per Sqft $136
Subdivision Rockport
MLS Listing ID 24041814
Sold Date 09/30/24
Style Traditional,Ranch
Bedrooms 4
Full Baths 3
Year Built 2009
Annual Tax Amount $3,276
Lot Size 0.422 Acres
Acres 0.422
Lot Dimensions see tax records
Property Sub-Type Single Family Residence
Property Description
Situated on a quiet street, this beautiful ranch sits on a large level lot BACKING TO TREES for privacy! The soaring vaulted ceilings in the living room welcome you in. Relax with your cozy gas fireplace flanked by windows for natural light. The living room opens to breakfast room & kitchen. The sleek & clean kitchen features breakfast bar, built in microwave, electric range, & the fridge stays making it truly MOVE IN READY! The spacious primary bedroom suite offers large W/I closet & bathroom with separate tub & shower, & dual sinks. The split bedroom floor plan offers 2 additional bedrooms & full bathroom. BONUS home office area could be formal dining room. Convenient main floor laundry room w/ soaker sink. Enjoy your large tranquil backyard from the composite deck or covered patio. Anderson windows & doors throughout. Gorgeous finished walkout lower level with rec room, 4th bedroom & bathroom w/ heated tile floor. 3 car garage! H2O softener & whole home filtration system. MUST SEE!
Location
State MO
County Lincoln
Area 458 - Troy R-3
Rooms
Basement Bathroom, Partially Finished, Concrete, Sleeping Area, Walk-Out Access
Main Level Bedrooms 3
Interior
Interior Features Kitchen/Dining Room Combo, Vaulted Ceiling(s), Walk-In Closet(s), Breakfast Bar, Breakfast Room, Eat-in Kitchen, Pantry, Double Vanity, Tub
Heating Forced Air, Natural Gas
Cooling Attic Fan, Ceiling Fan(s), Central Air, Electric
Flooring Carpet, Hardwood
Fireplaces Number 1
Fireplaces Type Living Room
Fireplace Y
Appliance Dishwasher, Disposal, Microwave, Electric Range, Electric Oven, Refrigerator, Gas Water Heater, Water Softener Rented
Laundry Main Level
Exterior
Parking Features true
Garage Spaces 3.0
Utilities Available Natural Gas Available
View Y/N No
Building
Lot Description Adjoins Wooded Area, Level
Story 1
Sewer Public Sewer
Water Public
Level or Stories One
Structure Type Brick Veneer,Vinyl Siding
Schools
Elementary Schools Claude Brown Elem.
Middle Schools Troy Middle
High Schools Troy Buchanan High
School District Troy R-Iii
Others
Ownership Private
Acceptable Financing Cash, Conventional, FHA, USDA, VA Loan
Listing Terms Cash, Conventional, FHA, USDA, VA Loan
Special Listing Condition Standard
Read Less
Want to know what your home might be worth? Contact us for a FREE valuation!

Our team is ready to help you sell your home for the highest possible price ASAP
Bought with Lisa LBurkemper






