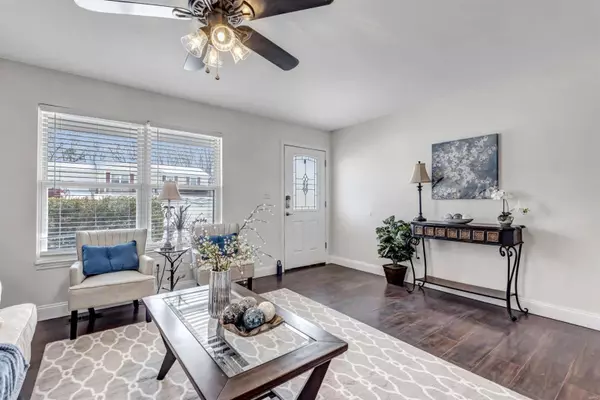$360,000
$360,000
For more information regarding the value of a property, please contact us for a free consultation.
623 Wallach DR Eureka, MO 63025
5 Beds
3 Baths
2,900 SqFt
Key Details
Sold Price $360,000
Property Type Single Family Home
Sub Type Single Family Residence
Listing Status Sold
Purchase Type For Sale
Square Footage 2,900 sqft
Price per Sqft $124
Subdivision Fox Ridge
MLS Listing ID 25002141
Sold Date 03/27/25
Style Traditional,Ranch
Bedrooms 5
Full Baths 2
Half Baths 1
Year Built 1987
Annual Tax Amount $3,930
Lot Size 0.280 Acres
Acres 0.28
Property Sub-Type Single Family Residence
Property Description
Unique floorpan & home is larger ranch for the area as an addition was done to add the 4th bedroom bonus/sun room & more. Fabulous location! Tucked in a great community within walking distance to parks, pond & green space while still close to Hwys, shopping, restaurants etc. All 4 bedrooms on Main Level have 6" baseboards, white paneled doors, ceiling fans.Primary bed has walk-in closet & updated full bath. Main bath is large w/pedestal sink, marble tile backsplash. Sprawling LL is walk-out w/bath, kitchen bar area, 2 recreation rooms & possible 5th bedroom. Walk-out LL & composite deck from main level take you out to a large flat backyard with cross fencing so that you open gate to the large yard or use divider to separate kids play area from dogs. 2 car garage has wide driveway & sidewalk to take you to back-yard. Home is perfect for the ability to run a day-care or business or for mother-in-law quarters w/no stairs to LL access. Rockwood Schools! One owner home ready for its 2nd.
Location
State MO
County St. Louis
Area 346 - Eureka
Rooms
Basement Full, Partially Finished, Sump Pump, Walk-Out Access
Main Level Bedrooms 4
Interior
Interior Features Separate Dining, Walk-In Closet(s), Pantry, High Speed Internet
Heating Forced Air, Electric
Cooling Ceiling Fan(s), Central Air, Electric
Fireplace Y
Appliance Electric Water Heater, Dishwasher, Disposal, Electric Range, Electric Oven, Refrigerator
Exterior
Parking Features true
Garage Spaces 2.0
Utilities Available Underground Utilities
View Y/N No
Building
Lot Description Level
Story 1
Sewer Public Sewer
Water Public
Level or Stories One
Structure Type Stone Veneer,Brick Veneer,Frame,Vinyl Siding
Schools
Elementary Schools Blevins Elem.
Middle Schools Lasalle Springs Middle
High Schools Eureka Sr. High
School District Rockwood R-Vi
Others
Ownership Private
Acceptable Financing Cash, Conventional, FHA, VA Loan
Listing Terms Cash, Conventional, FHA, VA Loan
Special Listing Condition Standard
Read Less
Want to know what your home might be worth? Contact us for a FREE valuation!

Our team is ready to help you sell your home for the highest possible price ASAP
Bought with MarcusLBlack






