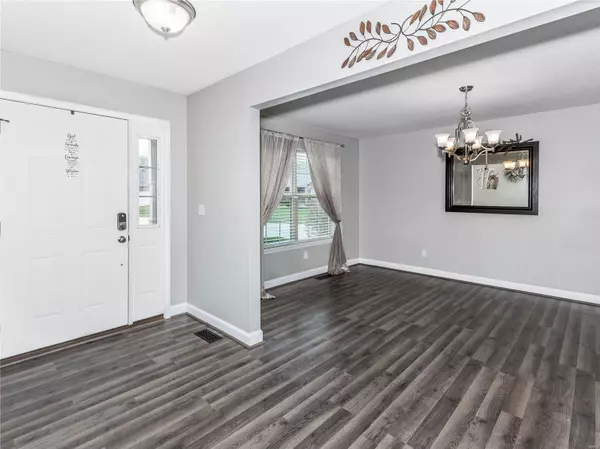$379,000
$375,000
1.1%For more information regarding the value of a property, please contact us for a free consultation.
101 Derby LN Maryville, IL 62062
4 Beds
4 Baths
3,141 SqFt
Key Details
Sold Price $379,000
Property Type Single Family Home
Sub Type Single Family Residence
Listing Status Sold
Purchase Type For Sale
Square Footage 3,141 sqft
Price per Sqft $120
Subdivision Trotters Run
MLS Listing ID 22021462
Sold Date 05/26/22
Style Traditional,Other
Bedrooms 4
Full Baths 2
Half Baths 2
HOA Fees $16/ann
Year Built 2006
Annual Tax Amount $5,168
Lot Size 0.374 Acres
Acres 0.374
Lot Dimensions 130.16x130x125.19x103.88
Property Sub-Type Single Family Residence
Property Description
BACK ON MARKET NO FAULT OF SELLER OR HOUSE! Two Story on Corner Lot in Trotters Run! Home features 4 Bedrooms/4 Baths & SALTWATER INGROUND POOL ! On the main floor you will find a large great room w/ fireplace that opens to dining/kitchen , formal dining room, 1/2 bath and laundry. LVP FLOORING JUST INSTALLED! Stainless appliances just added in 2020! Laundry room is large w/sink/closet. Family room with gas fireplace. Upstairs you'll find 4 bedrooms, MB is spacious-features a walk-in closet & luxury bath! The other 3 bedrooms are all nicely sized. BRAND NEW CARPET UPSTAIRS! Lower level is finished to include a family room (bar stays) and 1/2 bathroom - leaving plenty of unfinished storage space. TANKLESS HWH recently installed. INGROUND POOL INSTALLED IN 2017-SOLAR COVER AND AUTO ROBOT CLEANER WILL STAY. Washer/Dryer - less than 3 years old will stay.
Location
State IL
County Madison
Rooms
Basement Bathroom, Partially Finished
Interior
Interior Features Kitchen Island, Pantry, Kitchen/Dining Room Combo, Separate Dining, Entrance Foyer, Double Vanity, Tub
Heating Forced Air, Natural Gas
Cooling Central Air, Electric
Fireplaces Number 1
Fireplaces Type Great Room, Recreation Room
Fireplace Y
Appliance Dishwasher, Dryer, Microwave, Electric Range, Electric Oven, Refrigerator, Stainless Steel Appliance(s), Washer, Tankless Water Heater
Laundry Main Level
Exterior
Parking Features true
Garage Spaces 3.0
Pool Private, In Ground
Utilities Available Natural Gas Available
View Y/N No
Private Pool true
Building
Lot Description Corner Lot
Story 2
Sewer Public Sewer
Water Public
Level or Stories Two
Structure Type Brick Veneer,Vinyl Siding
Schools
Elementary Schools Collinsville Dist 10
Middle Schools Collinsville Dist 10
High Schools Collinsville
School District Collinsville Dist 10
Others
Ownership Private
Acceptable Financing Cash, Conventional, FHA, VA Loan
Listing Terms Cash, Conventional, FHA, VA Loan
Special Listing Condition Standard
Read Less
Want to know what your home might be worth? Contact us for a FREE valuation!

Our team is ready to help you sell your home for the highest possible price ASAP
Bought with ToniLucas






