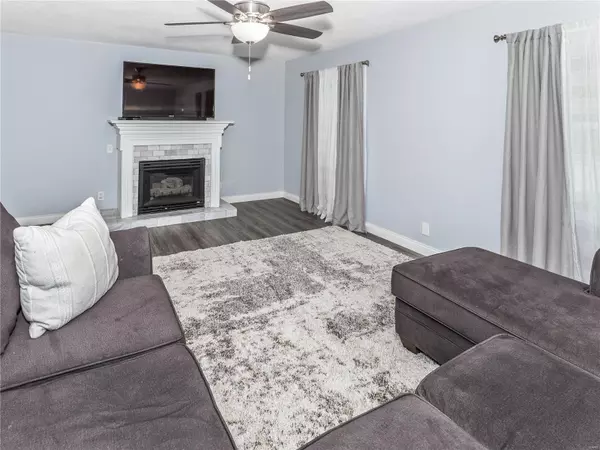$288,000
$269,900
6.7%For more information regarding the value of a property, please contact us for a free consultation.
7346 W Main ST Maryville, IL 62062
4 Beds
3 Baths
3,040 SqFt
Key Details
Sold Price $288,000
Property Type Single Family Home
Sub Type Single Family Residence
Listing Status Sold
Purchase Type For Sale
Square Footage 3,040 sqft
Price per Sqft $94
Subdivision Wesemann Sub
MLS Listing ID 22039275
Sold Date 07/28/22
Style Ranch
Bedrooms 4
Full Baths 3
Year Built 1987
Annual Tax Amount $4,439
Lot Size 0.337 Acres
Acres 0.337
Lot Dimensions 139.64 x 105.05 irr
Property Sub-Type Single Family Residence
Property Description
Home is positioned on large corner lot and has been COMPLETELY updated in the last two years! Conveniently located to Maryville Grade school, shopping, dining and interstates! Great exterior curb appeal with new siding and stonework! You will love the interior open floorplan - large living room opens to dining room and gorgeous new kitchen. Kitchen features granite countertops, large center island, stainless appliances including wine cooler and pantry. Large main floor laundry room! Master bedroom and full master bath with dual bowl vanity. Two additional nicely sized main floor bedrooms. Lower level is finished to include large family room/game area - projection screen (projector does not stay), 4th bedroom with egress window, bonus room - great playroom or office space and 3/4 bathroom. Unfinished space for storage. Large backyard deck with pergola that overlooks above ground pool and privacy fenced back yard! Basement sump pump has a back-up system. Showings start Monday 6/27 -
Location
State IL
County Madison
Rooms
Basement Egress Window, Sleeping Area, Sump Pump
Main Level Bedrooms 3
Interior
Interior Features Kitchen Island, Custom Cabinetry, Granite Counters, Pantry, Open Floorplan, Separate Dining, Double Vanity
Heating Natural Gas, Forced Air
Cooling Electric, Gas, Central Air
Fireplaces Number 1
Fireplaces Type Recreation Room, Living Room
Fireplace Y
Appliance Gas Water Heater, Dishwasher, Microwave, Gas Range, Gas Oven, Refrigerator, Stainless Steel Appliance(s)
Laundry Main Level
Exterior
Parking Features true
Garage Spaces 2.0
Pool Above Ground
Utilities Available Natural Gas Available
View Y/N No
Building
Lot Description Corner Lot, Level
Story 1
Sewer Septic Tank
Water Public
Level or Stories One
Structure Type Stone Veneer,Brick Veneer,Vinyl Siding
Schools
Elementary Schools Collinsville Dist 10
Middle Schools Collinsville Dist 10
High Schools Collinsville
School District Collinsville Dist 10
Others
Ownership Private
Acceptable Financing Cash, Conventional, FHA, USDA, VA Loan
Listing Terms Cash, Conventional, FHA, USDA, VA Loan
Special Listing Condition Standard
Read Less
Want to know what your home might be worth? Contact us for a FREE valuation!

Our team is ready to help you sell your home for the highest possible price ASAP
Bought with KimSFazio






