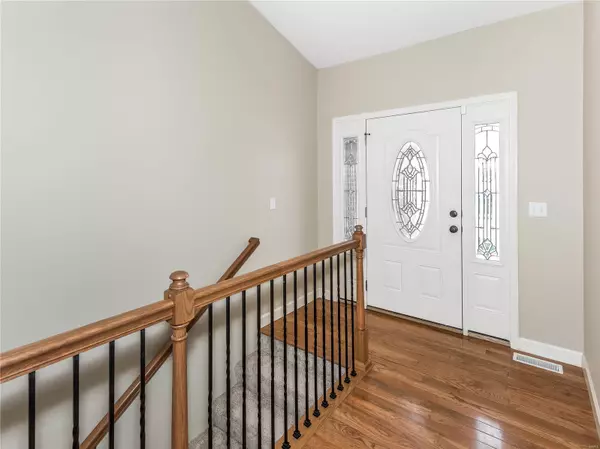$281,000
$279,500
0.5%For more information regarding the value of a property, please contact us for a free consultation.
127 Briar Ridge Maryville, IL 62062
3 Beds
3 Baths
2,776 SqFt
Key Details
Sold Price $281,000
Property Type Single Family Home
Sub Type Single Family Residence
Listing Status Sold
Purchase Type For Sale
Square Footage 2,776 sqft
Price per Sqft $101
Subdivision Stonebridge Villas
MLS Listing ID 23018340
Sold Date 05/10/23
Style Ranch
Bedrooms 3
Full Baths 3
HOA Fees $92/mo
Year Built 2003
Annual Tax Amount $6,592
Lot Dimensions common
Property Sub-Type Single Family Residence
Property Description
Welcome to this one-owner VILLA in desirable Stonebridge Community! Enjoy carefree lifestyle letting someone else maintain the exterior! Features include 3 BR,3 BA and finished WALK-OUT lower level. Living room w/bay window and GAS FIREPLACE opens to dining area w/vaulted ceiling. Sunroom provides abundant daylight and multiple purpose uses. Kitchen-upgraded cabinetry, stainless appl (refrigerator brand new), breakfast bar, pantry cabinet and coffee bar. MBR suite provides vaulted ceiling and relaxing bath with dual bowl vanity, jetted tub, separate shower and walk in closet! Lower level includes large family room w/door to covered patio, 3rd bedroom, full bath and two unfinished area's with built in shelving for storage! FURNACE & AIR CONDITIONER PURCHASED 2023. FRESHLY PAINTED/NEW CARPET! HOA is $92/monthly and yard work is done for you. Located near Bike Trail, shopping and dining!***NOTE -TAXES ARE CURRENTLY BASED WITHOUT OWNER EXEMPTIONS and should be lower for owner occupant. *** Additional Rooms: Sun Room
Location
State IL
County Madison
Rooms
Basement Bathroom, Egress Window, Sleeping Area, Walk-Out Access
Main Level Bedrooms 2
Interior
Interior Features Dining/Living Room Combo, Kitchen/Dining Room Combo, Entrance Foyer, Breakfast Bar, Open Floorplan, Vaulted Ceiling(s), Walk-In Closet(s), Shower, High Speed Internet
Heating Forced Air, Natural Gas
Cooling Central Air, Electric
Fireplaces Number 1
Fireplaces Type Recreation Room, Living Room
Fireplace Y
Appliance Gas Water Heater, Dishwasher, Disposal, Dryer, Electric Range, Electric Oven, Refrigerator, Washer
Laundry Main Level
Exterior
Parking Features true
Garage Spaces 2.0
Utilities Available Natural Gas Available
View Y/N No
Building
Story 1
Sewer Public Sewer
Water Public
Level or Stories One
Structure Type Brick Veneer,Vinyl Siding
Schools
Elementary Schools Collinsville Dist 10
Middle Schools Collinsville Dist 10
High Schools Collinsville
School District Collinsville Dist 10
Others
HOA Fee Include Other
Ownership Private
Acceptable Financing Cash, Conventional
Listing Terms Cash, Conventional
Special Listing Condition Standard
Read Less
Want to know what your home might be worth? Contact us for a FREE valuation!

Our team is ready to help you sell your home for the highest possible price ASAP
Bought with SandiLLewis






