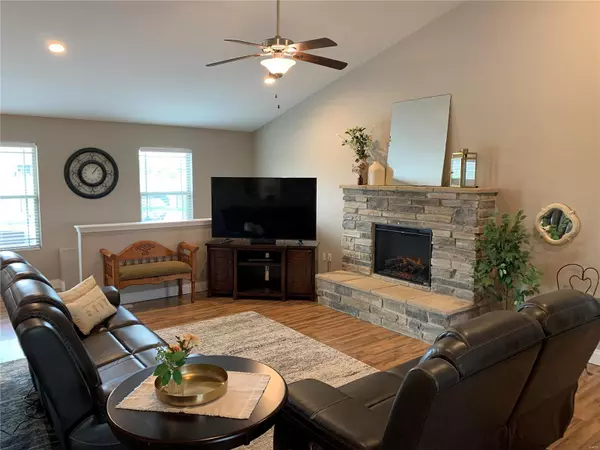$490,000
$525,000
6.7%For more information regarding the value of a property, please contact us for a free consultation.
39 Bullseye DR Troy, IL 62294
6 Beds
4 Baths
3,911 SqFt
Key Details
Sold Price $490,000
Property Type Single Family Home
Sub Type Single Family Residence
Listing Status Sold
Purchase Type For Sale
Square Footage 3,911 sqft
Price per Sqft $125
Subdivision Fawn Meadows
MLS Listing ID 23025163
Sold Date 08/18/23
Style Atrium
Bedrooms 6
Full Baths 4
Year Built 2017
Annual Tax Amount $8,919
Lot Size 2.000 Acres
Acres 2.0
Lot Dimensions 294.84x297.28
Property Sub-Type Single Family Residence
Property Description
This home has it all! Atrium ranch has 6 bedrooms, 4 baths, on 2 acres with an inground salt water pool! One of the bedrooms on the main level is currently being used as an office with glass doors. Split bedroom floor plan with an accessible bedroom/bathroom in addition to the primary bedroom/bath suite. The eat-in kitchen includes all appliances and a walk-in pantry. Sliding doors open to the patio, fenced yard & pool. The dining room windows also overlook the pool. The side-entry garage gives access to a mud room/laundry room with a built-in drop zone. The lower level has a huge family room, 2 large bedrooms with egress windows, a bonus room & a full bath. Extras include a generator, sprinkler system, shed, fencing, & a large storage area in the lower level. Make an appointment to see this home soon! Additional Rooms: Mud Room
Location
State IL
County Madison
Rooms
Basement 9 ft + Pour, Bathroom, Egress Window, Full, Radon Mitigation, Sleeping Area, Sump Pump
Main Level Bedrooms 4
Interior
Interior Features Separate Dining, Open Floorplan, Walk-In Closet(s), Entrance Foyer, Eat-in Kitchen, Granite Counters, Pantry
Heating Propane, Forced Air
Cooling Central Air, Electric
Flooring Carpet, Hardwood
Fireplaces Number 1
Fireplaces Type Recreation Room, Electric, Living Room
Fireplace Y
Appliance Water Softener Rented, Dishwasher, Disposal, Electric Range, Electric Oven, Refrigerator, Stainless Steel Appliance(s), Water Softener, Electric Water Heater
Laundry Main Level
Exterior
Parking Features true
Garage Spaces 2.0
Pool Private, In Ground
Utilities Available Electricity Available
View Y/N No
Private Pool true
Building
Lot Description Cul-De-Sac, Level, Sprinklers In Front, Sprinklers In Rear
Story 1
Sewer Septic Tank
Water Public
Level or Stories One
Structure Type Brick Veneer
Schools
Elementary Schools Triad Dist 2
Middle Schools Triad Dist 2
High Schools Triad
School District Triad Dist 2
Others
Ownership Private
Acceptable Financing Cash, Conventional, FHA, VA Loan
Listing Terms Cash, Conventional, FHA, VA Loan
Special Listing Condition Standard
Read Less
Want to know what your home might be worth? Contact us for a FREE valuation!

Our team is ready to help you sell your home for the highest possible price ASAP
Bought with MichelleSHeinlein






