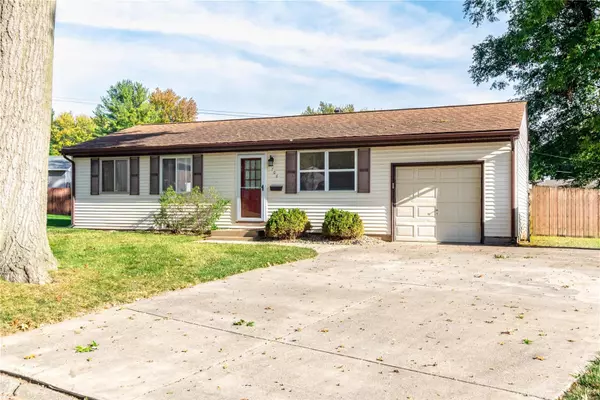$130,000
$135,000
3.7%For more information regarding the value of a property, please contact us for a free consultation.
706 Merlin CT Troy, IL 62294
3 Beds
1 Bath
864 SqFt
Key Details
Sold Price $130,000
Property Type Single Family Home
Sub Type Single Family Residence
Listing Status Sold
Purchase Type For Sale
Square Footage 864 sqft
Price per Sqft $150
Subdivision Avalon Hgts
MLS Listing ID 23062645
Sold Date 11/27/23
Style Ranch,Traditional
Bedrooms 3
Full Baths 1
Year Built 1964
Annual Tax Amount $1,565
Lot Size 3,790 Sqft
Acres 0.087
Lot Dimensions 41.6x91.6 IRR
Property Sub-Type Single Family Residence
Property Description
GREAT FIRST TIME BUYER HOME! Cozy living room that walks into the kitchen/eating area with full size laundry area and pantry. HARDWOOD floors through out most of home. Down the hall there are 3 bedrooms & a full bath. The one car attached garage has extra shelving for storage and a garage opener. There is a large back yard with an 18'x 10' patio, privacy fence & double gate for bringing in that boat or large mower. You will love the newly extended driveway/sidewalk. Hot water heater with a salt free conditioning system (1-2 yrs). This home is in a perfect location, close to schools, walking trails, interstates & shopping. ( SOLD "AS IS") Seller will not do any repairs or pay for any inspections. Needs some TLC to make it your very own! Call your favorite agent now for a showing! DON'T MISS OUT!
PLEASE DO NOT LOCK DOOR FROM HOUSE TO GARAGE.
Location
State IL
County Madison
Area 787 - Other
Rooms
Basement Crawl Space
Main Level Bedrooms 3
Interior
Interior Features Eat-in Kitchen, Pantry
Heating Forced Air, Natural Gas
Cooling Attic Fan, Ceiling Fan(s)
Flooring Carpet, Hardwood
Fireplace Y
Appliance Gas Water Heater
Laundry Main Level
Exterior
Parking Features true
Garage Spaces 1.0
View Y/N No
Building
Lot Description Cul-De-Sac
Story 1
Sewer Public Sewer
Water Public
Level or Stories One
Structure Type Vinyl Siding
Schools
Elementary Schools Triad Dist 2
Middle Schools Triad Dist 2
High Schools Triad
School District Triad Dist 2
Others
Ownership Private
Acceptable Financing Assumable, Cash, Conventional, FHA, VA Loan
Listing Terms Assumable, Cash, Conventional, FHA, VA Loan
Special Listing Condition Standard
Read Less
Want to know what your home might be worth? Contact us for a FREE valuation!

Our team is ready to help you sell your home for the highest possible price ASAP
Bought with AndreaLPicchietti






