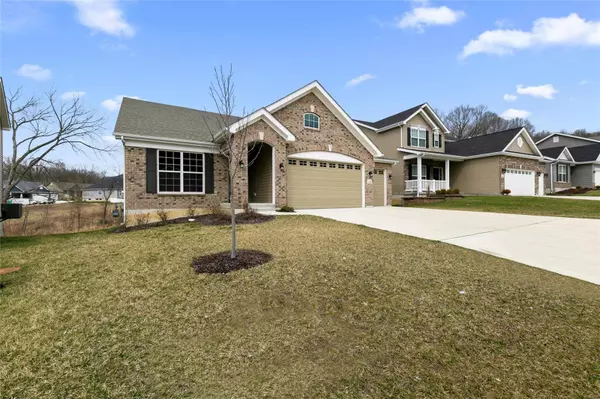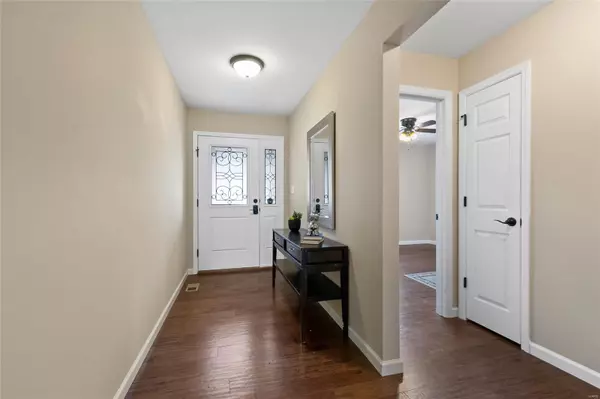$400,000
$394,900
1.3%For more information regarding the value of a property, please contact us for a free consultation.
17685 Trailmark CT Eureka, MO 63025
3 Beds
2 Baths
1,984 SqFt
Key Details
Sold Price $400,000
Property Type Single Family Home
Sub Type Single Family Residence
Listing Status Sold
Purchase Type For Sale
Square Footage 1,984 sqft
Price per Sqft $201
Subdivision Arbors Of Rockwood One The
MLS Listing ID 22018356
Sold Date 05/26/22
Style Traditional,Ranch
Bedrooms 3
Full Baths 2
Year Built 2018
Annual Tax Amount $6,173
Lot Size 8,015 Sqft
Acres 0.184
Lot Dimensions 56,78 x 120,120
Property Sub-Type Single Family Residence
Property Description
This beautiful 3 bedroom, 2 full bathroom located in The Arbors of Rockwood is ready for immediate possession. Maple expanded floor plan with engineered hardwood throughout. The kitchen features a large island with extended countertop, stainless steel appliances. The main living areas feature vaulted ceilings, including the great room which adjoins the breakfast room & has a wood burning fireplace. Main floor laundry. 2 bedrooms complete the main floor in addition to the spacious master suite with walk-in closet; the master bath features separate shower & tub, dual sinks, & 29” knee clearance under the vanity. The walk-out lower level with roughed-in bath is ready for your imagination to add the finishing touches to your dream home. Enjoy barbecues & the great outdoors with your family & friends on the newer custom cedar deck; plenty of privacy provided by the woods/trees. 3 car over-sized insulated garage.
Location
State MO
County St. Louis
Area 346 - Eureka
Rooms
Basement Full, Concrete, Roughed-In Bath, Sump Pump, Unfinished, Walk-Out Access
Main Level Bedrooms 3
Interior
Interior Features Entrance Foyer, Double Vanity, Tub, Kitchen/Dining Room Combo, Breakfast Bar, Breakfast Room, Kitchen Island, Granite Counters, Pantry, Cathedral Ceiling(s), Open Floorplan, Walk-In Closet(s)
Heating Forced Air, Natural Gas
Cooling Ceiling Fan(s), Central Air, Electric
Flooring Hardwood
Fireplaces Number 1
Fireplaces Type Wood Burning, Great Room
Fireplace Y
Appliance Gas Water Heater, Dishwasher, Disposal, Microwave, Electric Range, Electric Oven, Stainless Steel Appliance(s)
Laundry Main Level
Exterior
Parking Features true
Garage Spaces 3.0
View Y/N No
Building
Lot Description Adjoins Wooded Area, Level
Story 1
Sewer Public Sewer
Water Public
Level or Stories One
Structure Type Brick Veneer,Vinyl Siding
Schools
Elementary Schools Eureka Elem.
Middle Schools Lasalle Springs Middle
High Schools Eureka Sr. High
School District Rockwood R-Vi
Others
Ownership Private
Acceptable Financing Cash, Conventional, VA Loan
Listing Terms Cash, Conventional, VA Loan
Special Listing Condition Standard
Read Less
Want to know what your home might be worth? Contact us for a FREE valuation!

Our team is ready to help you sell your home for the highest possible price ASAP
Bought with GiorgioAFox






