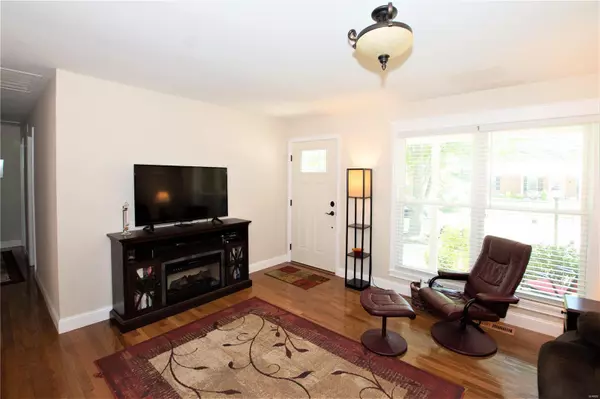$302,000
$275,000
9.8%For more information regarding the value of a property, please contact us for a free consultation.
1119 Grenadier LN Manchester, MO 63021
3 Beds
3 Baths
2,228 SqFt
Key Details
Sold Price $302,000
Property Type Single Family Home
Sub Type Single Family Residence
Listing Status Sold
Purchase Type For Sale
Square Footage 2,228 sqft
Price per Sqft $135
Subdivision Hickory Hill Estates 2
MLS Listing ID 22043295
Sold Date 08/11/22
Style Ranch,Traditional
Bedrooms 3
Full Baths 3
Year Built 1972
Annual Tax Amount $3,706
Lot Size 7,627 Sqft
Acres 0.175
Lot Dimensions 93x84x89x83
Property Sub-Type Single Family Residence
Property Description
Welcome to 1119 Grenadier! This 3 bed/3 bath home is beautifully maintained with care taken from corner to corner to make it truly move-in ready. Enter the living room and find stunning oak floors throughout (2019), an open floorplan, and great natural light. Walk through the dining/sitting room to the updated kitchen with granite counters, and stainless-steel appliances (new in approx. 2015). Walk out the sliding glass doors to the deck with gazebo and private, mostly fenced yard with low maintenance landscaping (deck and fence installed in 2015 and gazebo new in 2021). Also note the newer windows, window treatments, and updated master and guest bathrooms. Venture next to the fully finished lower level (remodeled in 2019) where you'll find a large 35x10 rec. room, fourth room great for an office/den, beautiful and functional laundry room, full bathroom, and game room. Optional subdivision pool for a fee. Award winning Parkway Schools, close to shopping, dining, and major highways.
Location
State MO
County St. Louis
Area 169 - Parkway South
Rooms
Basement Bathroom, Full, Partially Finished, Concrete
Main Level Bedrooms 3
Interior
Interior Features Open Floorplan, Breakfast Bar, Eat-in Kitchen, Granite Counters, Separate Dining, Shower
Heating Forced Air, Natural Gas
Cooling Central Air, Electric
Flooring Carpet, Hardwood
Fireplaces Type None, Recreation Room
Fireplace Y
Appliance Gas Water Heater, Dishwasher, Disposal, Gas Cooktop, Microwave, Gas Range, Gas Oven
Exterior
Parking Features true
Garage Spaces 2.0
View Y/N No
Building
Story 1
Sewer Public Sewer
Water Public
Level or Stories One
Structure Type Brick
Schools
Elementary Schools Hanna Woods Elem.
Middle Schools South Middle
High Schools Parkway South High
School District Parkway C-2
Others
Ownership Private
Acceptable Financing Cash, Conventional, FHA, VA Loan
Listing Terms Cash, Conventional, FHA, VA Loan
Special Listing Condition Standard
Read Less
Want to know what your home might be worth? Contact us for a FREE valuation!

Our team is ready to help you sell your home for the highest possible price ASAP
Bought with MeghanMcLain Peterson






