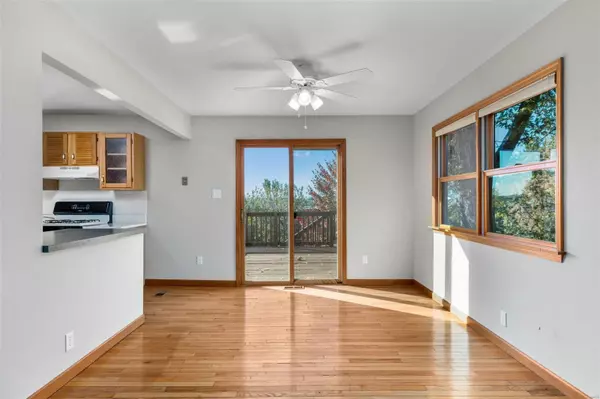$280,000
$289,900
3.4%For more information regarding the value of a property, please contact us for a free consultation.
4 Great Knight CT Manchester, MO 63011
3 Beds
3 Baths
1,143 SqFt
Key Details
Sold Price $280,000
Property Type Single Family Home
Sub Type Single Family Residence
Listing Status Sold
Purchase Type For Sale
Square Footage 1,143 sqft
Price per Sqft $244
Subdivision Saxony Estates 2
MLS Listing ID 22066668
Sold Date 11/01/22
Style Split Foyer,Traditional
Bedrooms 3
Full Baths 2
Half Baths 1
HOA Fees $35/ann
Year Built 1969
Annual Tax Amount $2,895
Lot Size 8,342 Sqft
Acres 0.192
Property Sub-Type Single Family Residence
Property Description
Located on a peaceful cul-de-sac, you will love this spacious 3 bedroom 2.5 bathroom home with an open dining and living room area, perfect for entertaining. The large kitchen is a cook's delight with tons of storage and counter space. The main floor also features a full master bath and double closets, as well as 2 additional bedrooms with generous closet space. The updated hall bath has a shower/tub combo and there is additional storage in the hallway linen closet. Moving downstairs, you will enjoy the extra living and entertaining space, complete with your own bar and walk out slider to the patio. The basement also features a half bath and extra storage. There is plenty of room in the oversized two car garage. You can relax on the back deck or lower patio to enjoy the private, neatly manicured backyard. Close to transportation, shopping, entertainment and highways. Make this your new home today!
Location
State MO
County St. Louis
Area 168 - Parkway West
Rooms
Basement Bathroom, Partially Finished, Concrete, Walk-Out Access
Main Level Bedrooms 3
Interior
Interior Features Pantry, Separate Dining, Shower
Heating Forced Air, Natural Gas
Cooling Ceiling Fan(s), Central Air, Electric
Flooring Carpet, Hardwood
Fireplaces Number 1
Fireplaces Type Basement, Decorative, Recreation Room
Fireplace Y
Appliance Dishwasher, Disposal, Range Hood, Gas Range, Gas Oven, Gas Water Heater
Exterior
Parking Features true
Garage Spaces 2.0
View Y/N No
Building
Lot Description Near Public Transit, Cul-De-Sac
Sewer Public Sewer
Water Public
Level or Stories Multi/Split
Structure Type Frame,Vinyl Siding
Schools
Elementary Schools Pierremont Elem.
Middle Schools West Middle
High Schools Parkway West High
School District Parkway C-2
Others
HOA Fee Include Other
Ownership Private
Acceptable Financing Cash, Conventional, VA Loan
Listing Terms Cash, Conventional, VA Loan
Special Listing Condition Standard
Read Less
Want to know what your home might be worth? Contact us for a FREE valuation!

Our team is ready to help you sell your home for the highest possible price ASAP
Bought with PamelaDeiab






