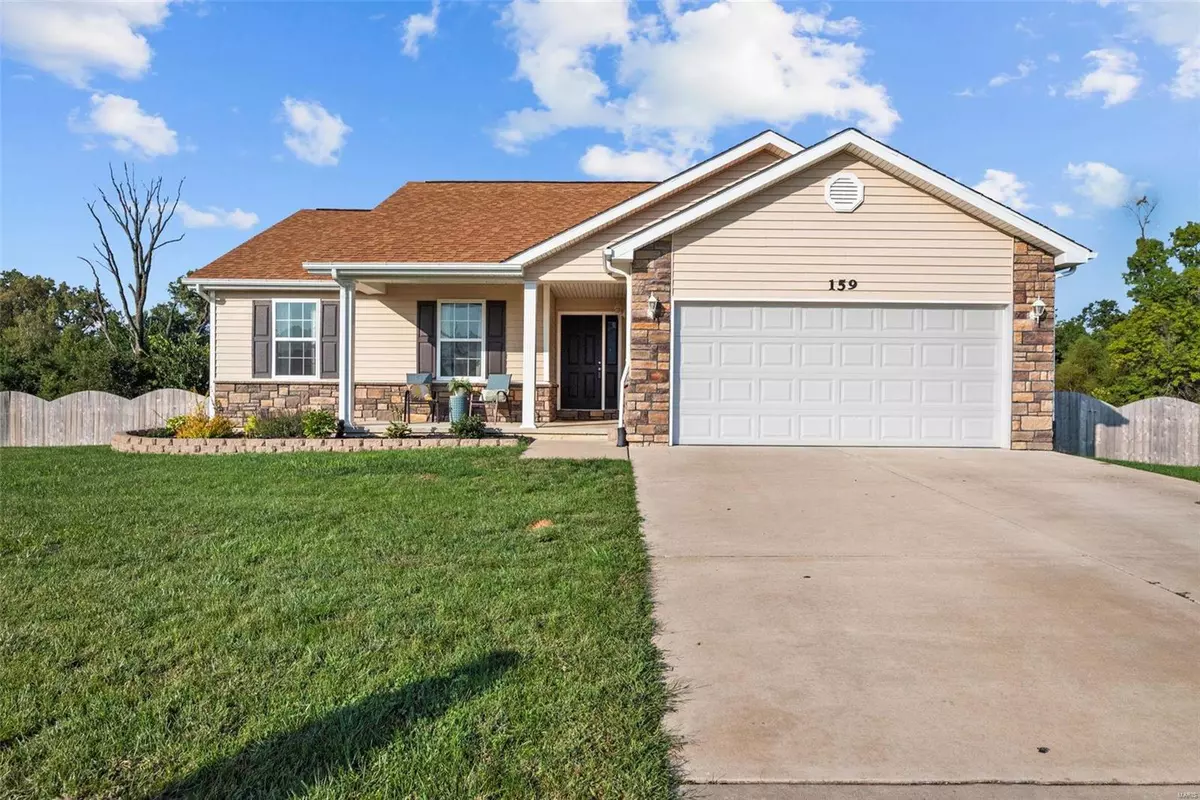$277,321
$279,900
0.9%For more information regarding the value of a property, please contact us for a free consultation.
159 Briarwood DR Moscow Mills, MO 63362
4 Beds
3 Baths
1,955 SqFt
Key Details
Sold Price $277,321
Property Type Single Family Home
Sub Type Single Family Residence
Listing Status Sold
Purchase Type For Sale
Square Footage 1,955 sqft
Price per Sqft $141
Subdivision Briarwood Estates
MLS Listing ID 22060722
Sold Date 10/25/22
Style Ranch,Traditional
Bedrooms 4
Full Baths 3
Year Built 2015
Annual Tax Amount $1,937
Lot Size 0.276 Acres
Acres 0.276
Lot Dimensions Irregular
Property Sub-Type Single Family Residence
Property Description
Welcome home to this adorable ranch that has so much to offer! On the main level, you'll be greeted with new vinyl floors, vaulted ceilings providing a nice open floor plan, perfect for spending quality time with people you love. The combination kitchen and dining area has stainless steel appliances, gorgeous backsplash, and also sliding glass doors out to the deck where you can barbecue or even just relax. Down the hall, you have three bedrooms, including the master suite, and also the laundry room right in between! How convenient is that?! The walk-out lower level includes a massive rec/play area with all new carpet, a finished mini salon, a full bedroom and bathroom, and still has plenty of room for storage! Out back, the yard is fully fenced in and has so much room for outdoor activities. Make sure to add this to home to your schedule, or attend the Open House 9/18 from 1-3 with Southern Grace Coffee Truck, you don't want to miss it!
Location
State MO
County Lincoln
Area 458 - Troy R-3
Rooms
Basement Bathroom, Egress Window, Full, Partially Finished, Sleeping Area, Walk-Out Access
Main Level Bedrooms 4
Interior
Interior Features Lever Faucets, Shower, Kitchen/Dining Room Combo, Eat-in Kitchen, Pantry, Open Floorplan, Vaulted Ceiling(s)
Heating Forced Air, Electric
Cooling Central Air, Electric
Flooring Carpet, Hardwood
Fireplaces Type Recreation Room, None
Fireplace Y
Appliance Dishwasher, Disposal, Microwave, Electric Range, Electric Oven, Stainless Steel Appliance(s), Electric Water Heater
Laundry Main Level
Exterior
Parking Features true
Garage Spaces 2.0
View Y/N No
Building
Story 1
Sewer Public Sewer
Water Public
Level or Stories One
Structure Type Brick Veneer,Vinyl Siding
Schools
Elementary Schools Wm. R. Cappel Elem.
Middle Schools Troy Middle
High Schools Troy Buchanan High
School District Troy R-Iii
Others
HOA Fee Include Other
Ownership Private
Acceptable Financing Cash, Conventional, FHA, VA Loan
Listing Terms Cash, Conventional, FHA, VA Loan
Special Listing Condition Standard
Read Less
Want to know what your home might be worth? Contact us for a FREE valuation!

Our team is ready to help you sell your home for the highest possible price ASAP
Bought with Donna MRedd






