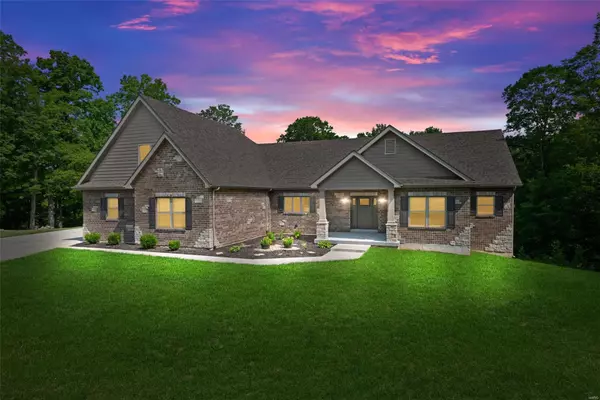$660,000
$679,900
2.9%For more information regarding the value of a property, please contact us for a free consultation.
85 Birch Lake DR Troy, MO 63379
3 Beds
3 Baths
2,866 SqFt
Key Details
Sold Price $660,000
Property Type Single Family Home
Sub Type Single Family Residence
Listing Status Sold
Purchase Type For Sale
Square Footage 2,866 sqft
Price per Sqft $230
Subdivision Pine Lake Estates
MLS Listing ID 23028901
Sold Date 10/05/23
Style Ranch,Traditional
Bedrooms 3
Full Baths 2
Half Baths 1
HOA Fees $50/ann
Year Built 2020
Annual Tax Amount $3,818
Lot Size 3.930 Acres
Acres 3.93
Lot Dimensions 3.93 Acres
Property Sub-Type Single Family Residence
Property Description
Custom Built Ranch Home on 3.93 acres Located in Pine Lake Estates. Vaulted Great Rm is open to the Dining Rm & Kitchen. Kitchen has custom cabinets, quartz countertops, stainless steel appliances, W/I pantry, & center island. Sliding Glass Doors lead to 30x12 maintenance free covered deck. Master Bdrm Suite w/tile shower, dual adult height counter space, & 7x10 W/I closet + door leading to deck. Split bdrm floor plan. Both bdrm 2 & 3 have lighted W/I closets. MFL w/ double washer & dryer, custom cabinetry, mud room area, & 1/2 bath. Wide stairway leads to the 600 sq.ft. bonus room in upper level. Oversized 3 car garage is drywalled, insulated, & painted. Insulated O/H doors, service door, & steps leading to basement. Garage is equipped w/hot & cold water & serviced by the whole house Holmes water softener. French doors in the basement lead to 35x13 concrete patio. Lighted soffit. Outlets in soffit controlled by inside switch. Water spigot on 4 sides of home. Camper HookUp onExterior. Additional Rooms: Mud Room
Location
State MO
County Lincoln
Area 458 - Troy R-3
Rooms
Basement 9 ft + Pour, Egress Window, Full, Concrete, Roughed-In Bath, Unfinished, Walk-Out Access, Walk-Up Access
Main Level Bedrooms 3
Interior
Interior Features Shower, Entrance Foyer, High Speed Internet, Kitchen/Dining Room Combo, Breakfast Bar, Kitchen Island, Custom Cabinetry, Eat-in Kitchen, Solid Surface Countertop(s), Walk-In Pantry, High Ceilings, Open Floorplan, Vaulted Ceiling(s), Walk-In Closet(s)
Heating Electric, Forced Air
Cooling Ceiling Fan(s), Central Air, Electric
Flooring Carpet, Hardwood
Fireplaces Type None
Fireplace Y
Appliance Water Softener Rented, Other, Electric Water Heater, Dishwasher, Disposal, Microwave, Electric Range, Electric Oven, Stainless Steel Appliance(s), Water Softener
Laundry Main Level
Exterior
Parking Features true
Garage Spaces 3.0
Utilities Available Underground Utilities
View Y/N No
Building
Lot Description Adjoins Wooded Area, Cul-De-Sac
Story 1
Sewer Septic Tank
Water Well, Community
Level or Stories One
Structure Type Stone Veneer,Brick Veneer,Vinyl Siding
Schools
Elementary Schools Claude Brown Elem.
Middle Schools Troy South Middle School
High Schools Troy Buchanan High
School District Troy R-Iii
Others
HOA Fee Include Other
Ownership Private
Acceptable Financing Cash, Conventional
Listing Terms Cash, Conventional
Special Listing Condition Standard
Read Less
Want to know what your home might be worth? Contact us for a FREE valuation!

Our team is ready to help you sell your home for the highest possible price ASAP
Bought with Kristopher RHanson






