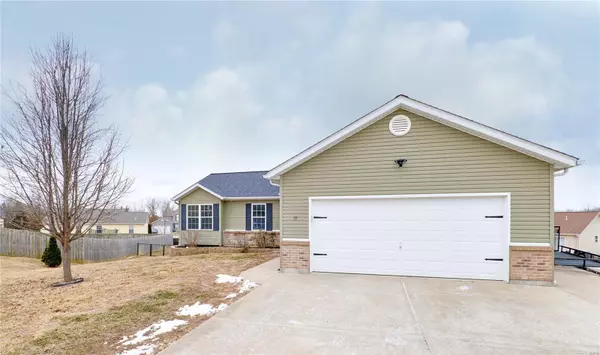$315,000
$315,000
For more information regarding the value of a property, please contact us for a free consultation.
10 Augusta CT Troy, MO 63379
3 Beds
3 Baths
1,408 SqFt
Key Details
Sold Price $315,000
Property Type Single Family Home
Sub Type Single Family Residence
Listing Status Sold
Purchase Type For Sale
Square Footage 1,408 sqft
Price per Sqft $223
Subdivision Stonebridge
MLS Listing ID 25007359
Sold Date 04/02/25
Style Traditional,Ranch
Bedrooms 3
Full Baths 3
HOA Fees $25/ann
Year Built 2012
Annual Tax Amount $2,081
Lot Size 0.388 Acres
Acres 0.388
Lot Dimensions .388 acres
Property Sub-Type Single Family Residence
Property Description
Discover this charming 3-bed, 3-bath ranch home in the sought-after Stonebridge subdivision! Featuring an inviting open floor plan with stylish vinyl plank flooring throughout, this home is designed for comfort and modern living. The updated kitchen boasts newer appliances, while the newer roof adds peace of mind. Enjoy a partially finished basement with an additional bathroom and a spacious family room area—perfect for extra living space. Step outside to a covered deck and patio, an above-ground pool, and a fenced-in yard for endless outdoor fun. Located in a family-friendly community with a pool, playgrounds, and a basketball court, this home is a must-see!-Dyson vacuum and charger mounted on wall will not stay. New pool table (2024) and foosball table are negotiable. Shade cover on fence to be removed prior to closing.
Location
State MO
County Lincoln
Area 458 - Troy R-3
Rooms
Basement 8 ft + Pour, Bathroom, Full, Partially Finished, Concrete, Sump Pump, Walk-Out Access
Main Level Bedrooms 3
Interior
Interior Features Dining/Living Room Combo, Open Floorplan, Vaulted Ceiling(s), Eat-in Kitchen, Pantry, High Speed Internet, Shower
Heating Forced Air, Electric
Cooling Central Air, Electric
Fireplaces Type None
Fireplace Y
Appliance Dishwasher, Disposal, Microwave, Electric Range, Electric Oven, Refrigerator, Water Softener, Electric Water Heater, Water Softener Rented
Laundry Main Level
Exterior
Parking Features true
Garage Spaces 2.0
Pool Above Ground
Utilities Available Underground Utilities
View Y/N No
Building
Lot Description Cul-De-Sac
Story 1
Sewer Public Sewer
Water Public
Level or Stories One
Structure Type Brick Veneer,Vinyl Siding
Schools
Elementary Schools Claude Brown Elem.
Middle Schools Troy South Middle School
High Schools Troy Buchanan High
School District Troy R-Iii
Others
HOA Fee Include Other
Ownership Private
Acceptable Financing Cash, Conventional, FHA, USDA, VA Loan
Listing Terms Cash, Conventional, FHA, USDA, VA Loan
Special Listing Condition Standard
Read Less
Want to know what your home might be worth? Contact us for a FREE valuation!

Our team is ready to help you sell your home for the highest possible price ASAP
Bought with ElizabethBurton






