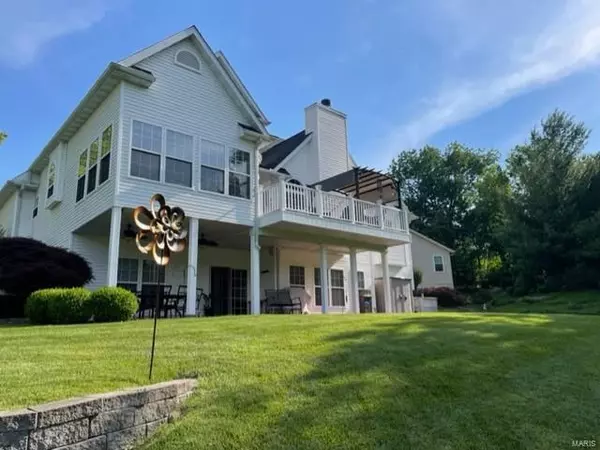$416,000
$409,000
1.7%For more information regarding the value of a property, please contact us for a free consultation.
165 Sundown Ridge Maryville, IL 62062
4 Beds
4 Baths
3,660 SqFt
Key Details
Sold Price $416,000
Property Type Single Family Home
Sub Type Single Family Residence
Listing Status Sold
Purchase Type For Sale
Square Footage 3,660 sqft
Price per Sqft $113
Subdivision Stonebridge Farms 4Th Add
MLS Listing ID 22037403
Sold Date 08/02/22
Style Other
Bedrooms 4
Full Baths 3
Half Baths 1
Year Built 1999
Annual Tax Amount $5,871
Lot Size 7,884 Sqft
Acres 0.181
Lot Dimensions 46x225x210x135
Property Sub-Type Single Family Residence
Property Description
Classic 1-1/2 Story home with walk out finish lower level. The upper level has 2 bedrooms with cathedral ceilings and a full bath and on the main level you have a large master suite with cathedral ceilings and a gas fireplace. This home has an open floor plan that opens up to the sunroom and deck which overlooks the lake at the back of the home. The finish area of the lower level has one bedroom with a full bath and a large family room with additional finish area. There is also an unfinished room which could easily be made into a kitchen. The large furnace room has 3 walls of built-in storage shelves for great storage. the 2-car garage is over sized (24' X 24') which allows for more storage or a workshop. This is a one-of-a-kind lot and I custom built this home in 2000.
Location
State IL
County Madison
Rooms
Basement Full, Partially Finished, Walk-Out Access
Main Level Bedrooms 1
Interior
Interior Features Separate Dining, Vaulted Ceiling(s), Walk-In Closet(s), Breakfast Bar, Pantry
Heating Forced Air, Natural Gas
Cooling Ceiling Fan(s), Central Air, Electric
Fireplaces Number 2
Fireplaces Type Wood Burning, Living Room, Master Bedroom
Fireplace Y
Appliance Dishwasher, Disposal, Microwave, Gas Range, Gas Oven, Refrigerator, Gas Water Heater
Exterior
Parking Features true
Garage Spaces 2.0
Utilities Available Natural Gas Available
View Y/N No
Building
Lot Description Cul-De-Sac
Story 2
Sewer Public Sewer
Water Public
Level or Stories Two
Structure Type Stone Veneer,Brick Veneer,Vinyl Siding
Schools
Elementary Schools Collinsville Dist 10
Middle Schools Collinsville Dist 10
High Schools Collinsville
School District Collinsville Dist 10
Others
Ownership Private
Acceptable Financing Cash, Conventional
Listing Terms Cash, Conventional
Special Listing Condition Standard
Read Less
Want to know what your home might be worth? Contact us for a FREE valuation!

Our team is ready to help you sell your home for the highest possible price ASAP
Bought with DerekMorgan






