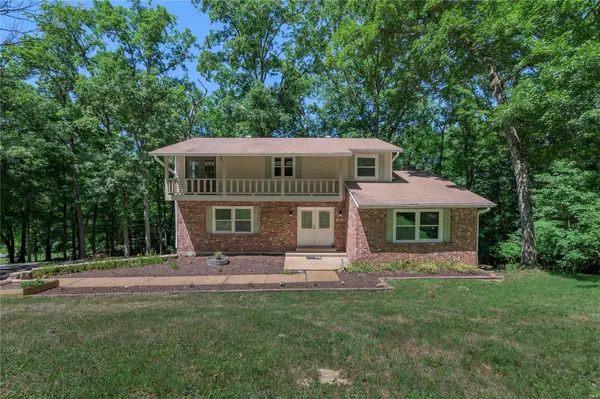$300,000
$315,000
4.8%For more information regarding the value of a property, please contact us for a free consultation.
266 Hideaway Trail Eureka, MO 63025
3 Beds
3 Baths
2,500 SqFt
Key Details
Sold Price $300,000
Property Type Single Family Home
Sub Type Single Family Residence
Listing Status Sold
Purchase Type For Sale
Square Footage 2,500 sqft
Price per Sqft $120
Subdivision Hoene Springs
MLS Listing ID 22045623
Sold Date 08/24/22
Style Other,Traditional
Bedrooms 3
Full Baths 2
Half Baths 1
HOA Fees $33/ann
Year Built 1978
Annual Tax Amount $2,434
Lot Size 1.570 Acres
Acres 1.57
Property Sub-Type Single Family Residence
Property Description
Welcome to 266 Hideaway Trail! This BEAUTIFUL Home with 1.5 acres offers a park like setting just minutes from Eureka and House Springs and really close to Fox Run Golf Course. The newer kitchen has custom cabinetry, newer counter tops, stainless appliances, ceramic tile floors. There is a formal dining room with newer hardwood floors. The 1/2 bath on the main floor is updated. The family room offers a large space with a wood burning fireplace. There is a large deck off the breakfast area overlooking the property and would be great for those family get togethers and bbq's. In the upper level you will find 3 bedrooms with a master bedroom suite which has french doors leading out to your private balcony, perfect for reading a book or having your morning coffee. There is a newer water heater ,triple pane windows, siding ,gutters and soffits. Don't miss out on your opportunity to call this home .
Location
State MO
County Jefferson
Area 392 - Northwest
Rooms
Basement 8 ft + Pour, Partially Finished, Walk-Out Access
Interior
Interior Features Workshop/Hobby Area, Breakfast Bar, Breakfast Room, Custom Cabinetry, Pantry, Kitchen/Dining Room Combo, Separate Dining, Entrance Foyer, Special Millwork
Heating Forced Air, Electric
Cooling Ceiling Fan(s), Central Air, Electric
Flooring Carpet, Hardwood
Fireplaces Number 1
Fireplaces Type Family Room, Recreation Room, Masonry
Fireplace Y
Appliance Electric Water Heater, Dishwasher, Disposal, Electric Range, Electric Oven
Exterior
Parking Features true
Garage Spaces 2.0
View Y/N No
Building
Lot Description Adjoins Wooded Area
Story 2
Sewer Septic Tank
Water Public
Level or Stories Two
Structure Type Stone Veneer,Brick Veneer,Vinyl Siding
Schools
Elementary Schools House Springs Elem.
Middle Schools Northwest Valley School
High Schools Northwest High
School District Northwest R-I
Others
Ownership Private
Acceptable Financing Cash, Conventional, FHA, VA Loan
Listing Terms Cash, Conventional, FHA, VA Loan
Special Listing Condition Standard
Read Less
Want to know what your home might be worth? Contact us for a FREE valuation!

Our team is ready to help you sell your home for the highest possible price ASAP
Bought with CourtneyJRuder






