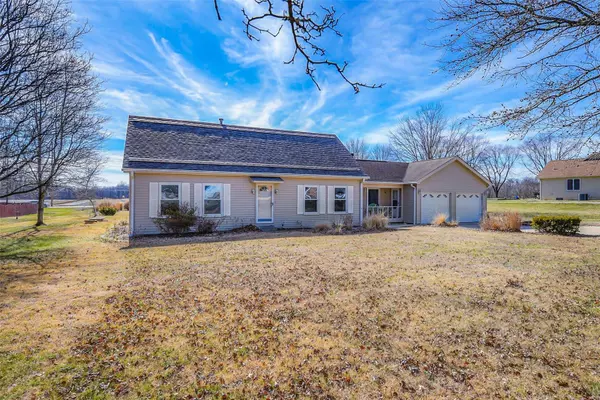$300,000
$299,000
0.3%For more information regarding the value of a property, please contact us for a free consultation.
625 Buckingham DR Troy, IL 62294
5 Beds
2 Baths
2,513 SqFt
Key Details
Sold Price $300,000
Property Type Single Family Home
Sub Type Single Family Residence
Listing Status Sold
Purchase Type For Sale
Square Footage 2,513 sqft
Price per Sqft $119
Subdivision Bethany Park Ii (2Nd Addition)
MLS Listing ID 23008384
Sold Date 04/10/23
Style Traditional,Other
Bedrooms 5
Full Baths 2
Year Built 1989
Annual Tax Amount $4,556
Lot Size 0.830 Acres
Acres 0.83
Lot Dimensions 145 X 250 X IRR
Property Sub-Type Single Family Residence
Property Description
The home you've been waiting for! With five bedrooms and two bathrooms on a quiet cul-de-sac on nearly an acre in an established Troy neighborhood, there is plenty of space for everyone! Upon arriving home, you will be charmed by the mature trees and oversized driveway w/ attached two-car garage. Have a seat on your front porch, or cozy up in the den w/ fireplace overlooking the screened-in patio, pool, and fenced-in yard with two storage sheds. You'll have plenty of space to spread out w/ two spacious living areas plus an eat-in kitchen on the main level, as well as three bedrooms and one full bathroom. Upstairs you'll find two additional bedrooms, a full bathroom, plus a dedicated laundry room. And - you'll be within walking distance to CA Henning Elementary School (part of the Triad School District), with extremely easy access to Scott Air Force Base, STL, and all of the shopping/dining/entertainment that your heart desires. Don't let this one pass you by - schedule your tour today! Additional Rooms: Mud Room
Location
State IL
County Madison
Rooms
Basement None
Main Level Bedrooms 3
Interior
Interior Features Walk-In Closet(s), Breakfast Room, Eat-in Kitchen, Pantry, Kitchen/Dining Room Combo
Heating Natural Gas, Forced Air
Cooling Central Air, Electric
Fireplaces Number 1
Fireplace Y
Appliance Gas Water Heater, Dishwasher, Dryer, Microwave, Range, Refrigerator, Washer
Laundry 2nd Floor
Exterior
Parking Features true
Garage Spaces 2.0
Pool Above Ground
Utilities Available Natural Gas Available
View Y/N No
Building
Lot Description Cul-De-Sac
Story 1.5
Sewer Septic Tank
Water Public
Level or Stories One and One Half
Structure Type Vinyl Siding
Schools
Elementary Schools Triad Dist 2
Middle Schools Triad Dist 2
High Schools Triad
School District Triad Dist 2
Others
Ownership Private
Acceptable Financing Cash, Conventional, FHA, VA Loan
Listing Terms Cash, Conventional, FHA, VA Loan
Special Listing Condition Standard
Read Less
Want to know what your home might be worth? Contact us for a FREE valuation!

Our team is ready to help you sell your home for the highest possible price ASAP
Bought with GerryADavidson






