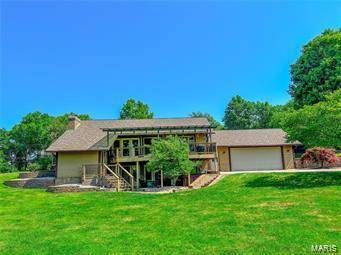$348,500
$365,000
4.5%For more information regarding the value of a property, please contact us for a free consultation.
1 Edgewater ST Lebanon, IL 62254
3 Beds
4 Baths
3,128 SqFt
Key Details
Sold Price $348,500
Property Type Single Family Home
Sub Type Single Family Residence
Listing Status Sold
Purchase Type For Sale
Square Footage 3,128 sqft
Price per Sqft $111
Subdivision Foxmoor
MLS Listing ID 23001166
Sold Date 03/17/23
Bedrooms 3
Full Baths 3
Half Baths 1
Year Built 1992
Lot Size 0.900 Acres
Acres 0.9
Lot Dimensions irregular
Property Sub-Type Single Family Residence
Property Description
A hidden gem of a home on the edge of Lebanon on nearly an acre with views of a pond, a creek, & a former golf course. This contemporary masterpiece is unique in so many ways! It offers a patio with fire pit, private deck off master suite and living room, covered patio with Hot Tub, & huge upper deck that is covered & adorned with party lights. The split foyer entry gives access to both main & lower levels; both with kitchens, living areas, bedroom, baths, & laundry rooms. The main level has cathedral ceilings, open floor plan, beautiful kitchen, huge master suite, & wall of windows. Most windows & doors are tinted with blinds between the panes. An oversized 2 car garage can be accessed from both levels of the home. Water heater replaced in 2018. Cambria countertops in 2017. Luxury vinyl plank floor in master bedroom new in 2022. Many lights & ceiling fans were replaced in 2022. This is a very clean & well maintained home built with high quality material & well landscaped. Call today!
Location
State IL
County St. Clair
Rooms
Basement Bathroom, Full, Concrete, Sleeping Area, Sump Pump, Walk-Out Access
Main Level Bedrooms 1
Interior
Interior Features Central Vacuum, Double Vanity, Shower, Dining/Living Room Combo, Bookcases, Cathedral Ceiling(s), Open Floorplan, Entrance Foyer, Breakfast Bar, Kitchen Island, Eat-in Kitchen, Pantry, Solid Surface Countertop(s)
Heating Natural Gas, Forced Air
Cooling Ceiling Fan(s), Central Air, Electric
Flooring Carpet
Fireplaces Number 2
Fireplaces Type Family Room, Living Room, Recreation Room
Fireplace Y
Appliance Dishwasher, Disposal, Dryer, Microwave, Range Hood, Electric Range, Electric Oven, Refrigerator, Washer, Gas Water Heater
Laundry Main Level
Exterior
Exterior Feature Entry Steps/Stairs
Parking Features true
Garage Spaces 2.0
Utilities Available Natural Gas Available
Building
Lot Description Views, Waterfront, Wooded
Sewer Public Sewer
Water Public
Architectural Style Contemporary, Split Foyer
Level or Stories Multi/Split
Structure Type Wood Siding,Cedar
Schools
Elementary Schools Lebanon Dist 9
Middle Schools Lebanon Dist 9
High Schools Lebanon
School District Lebanon Cusd 9
Others
Ownership Private
Acceptable Financing Cash, Conventional, FHA, VA Loan
Listing Terms Cash, Conventional, FHA, VA Loan
Special Listing Condition Standard
Read Less
Want to know what your home might be worth? Contact us for a FREE valuation!

Our team is ready to help you sell your home for the highest possible price ASAP
Bought with LindyRKurtz





