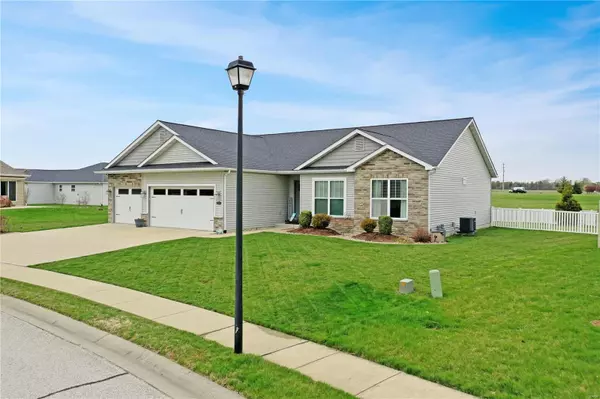$370,000
$349,900
5.7%For more information regarding the value of a property, please contact us for a free consultation.
6955 Magona CT Maryville, IL 62062
3 Beds
2 Baths
2,350 SqFt
Key Details
Sold Price $370,000
Property Type Single Family Home
Sub Type Single Family Residence
Listing Status Sold
Purchase Type For Sale
Square Footage 2,350 sqft
Price per Sqft $157
Subdivision The Manors At Tuscany Ridge
MLS Listing ID 23017683
Sold Date 05/22/23
Style Ranch,Traditional
Bedrooms 3
Full Baths 2
Year Built 2016
Annual Tax Amount $6,623
Lot Size 10,637 Sqft
Acres 0.244
Lot Dimensions 68x154 IRR
Property Sub-Type Single Family Residence
Property Description
(OPEN SATURDAY 4/22, 10a-Noon) Immaculate One story home w/Finished basement conveniently located in "The Manors at Tuscany Ridge Subdivision". Beautifully Landscaped, Fenced Yard w/ Patio. This home is only 7 years old, but Boasts many additional Updates including Granite Countertops, Newer lighting & Flooring. Finished Basement w/beautiful bar for entertaining. Main level Laundry w/Cabinets. (31x21) 3 Car Garage w/Openers. Beautiful Kitchen w/ Center Breakfast Bar Island plus Dining Area. (All of the Kitchen Appliances Stay) Can lighting/Ceiling Fans/Cathedral Ceiling. Vaulted Master Suite w/Walk-in Closet, 5Ft Shower & Dbl Vanity. Full hall bath w/Transom window. Gas Fireplace in Great Room. There is an egress window in the bsmt family room allowing for additional light and the opportunity for a 4th bedroom finish. 12x18 Basement Room is currently set up as an in-home gym. Over 600 SqFt Storage room or ready for additional finish including a rough-in for a full bathroom.
Location
State IL
County Madison
Rooms
Basement Full, Daylight, Daylight/Lookout, Partially Finished, Storage Space
Main Level Bedrooms 3
Interior
Interior Features Entrance Foyer, Cathedral Ceiling(s), Breakfast Bar, Kitchen Island, Granite Counters, Pantry, Double Vanity, Separate Dining
Heating Forced Air, Natural Gas
Cooling Central Air, Electric
Fireplaces Number 1
Fireplaces Type Great Room
Fireplace Y
Appliance Dishwasher, Disposal, Microwave, Gas Range, Gas Oven, Gas Water Heater
Exterior
Parking Features true
Garage Spaces 3.0
Utilities Available Natural Gas Available
View Y/N No
Building
Story 1
Sewer Public Sewer
Water Public
Level or Stories One
Structure Type Stone Veneer,Brick Veneer,Vinyl Siding
Schools
Elementary Schools Collinsville Dist 10
Middle Schools Collinsville Dist 10
High Schools Collinsville
School District Collinsville Dist 10
Others
Ownership Private
Acceptable Financing Cash, Conventional, FHA, VA Loan
Listing Terms Cash, Conventional, FHA, VA Loan
Special Listing Condition Standard
Read Less
Want to know what your home might be worth? Contact us for a FREE valuation!

Our team is ready to help you sell your home for the highest possible price ASAP
Bought with StephenAEllerbrake






