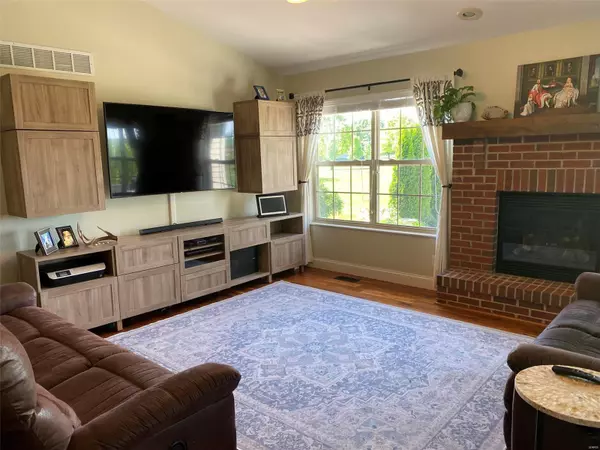$330,000
$310,000
6.5%For more information regarding the value of a property, please contact us for a free consultation.
8902 Maple Grove RD Edwardsville, IL 62025
3 Beds
2 Baths
1,588 SqFt
Key Details
Sold Price $330,000
Property Type Single Family Home
Sub Type Single Family Residence
Listing Status Sold
Purchase Type For Sale
Square Footage 1,588 sqft
Price per Sqft $207
Subdivision Brooke Ridge Sub
MLS Listing ID 22031392
Sold Date 06/27/22
Style Contemporary,Ranch
Bedrooms 3
Full Baths 2
Year Built 2002
Annual Tax Amount $4,552
Lot Size 2.630 Acres
Acres 2.63
Lot Dimensions 170 X 695.85 IRREGULAR
Property Sub-Type Single Family Residence
Property Description
WHAT A FIND! 2.6 ACRES IN THE TRIAD SCHOOL DISTRICT. Well maintained home with updated wood and tile flooring. Open floor plan with cathedral ceiling and fireplace in the great room. Wonderful natural light throughout and great back yard views! The great room flows into the dining room which opens to the screened porch for seasonal entertaining. Ample cabinets in the kitchen and the stainless appliances remain! There is a pantry on the way to the drop zone with closeted main floor laundry area and it's conveniently just off the garage. The master bedroom features a wall closet and a walk in! There is a full basement ready for your ideas. The work bench in the basement remains. There is beautiful landscaping, a garden, and the swing-set stays. The yard has raspberry, blackberry, strawberry, blueberry and currant bushes as well as apple and cherry trees. There are a couple of pecan trees too! Newer roof & gutters 2020, HVAC 2021, sump pump & water heater in 2019. Showings start Friday!
Location
State IL
County Madison
Rooms
Basement Full, Concrete, Unfinished
Main Level Bedrooms 3
Interior
Interior Features Entrance Foyer, Separate Dining, Breakfast Bar, Granite Counters, Pantry, Central Vacuum, Cathedral Ceiling(s), Open Floorplan, Walk-In Closet(s)
Heating Propane, Forced Air
Cooling Ceiling Fan(s), Central Air, Electric
Flooring Hardwood
Fireplaces Number 1
Fireplaces Type Living Room
Fireplace Y
Appliance Dishwasher, Disposal, Microwave, Electric Range, Electric Oven, Refrigerator, Stainless Steel Appliance(s), Propane Water Heater
Laundry Main Level
Exterior
Parking Features true
Garage Spaces 2.0
Utilities Available Natural Gas Available
View Y/N No
Building
Lot Description Level
Story 1
Sewer Aerobic Septic
Water Public
Level or Stories One
Structure Type Stone Veneer,Brick Veneer,Vinyl Siding
Schools
Elementary Schools Triad Dist 2
Middle Schools Triad Dist 2
High Schools Triad
School District Triad Dist 2
Others
Ownership Private
Acceptable Financing Cash, Conventional, FHA, USDA, VA Loan
Listing Terms Cash, Conventional, FHA, USDA, VA Loan
Special Listing Condition Standard
Read Less
Want to know what your home might be worth? Contact us for a FREE valuation!

Our team is ready to help you sell your home for the highest possible price ASAP
Bought with EricBrower






