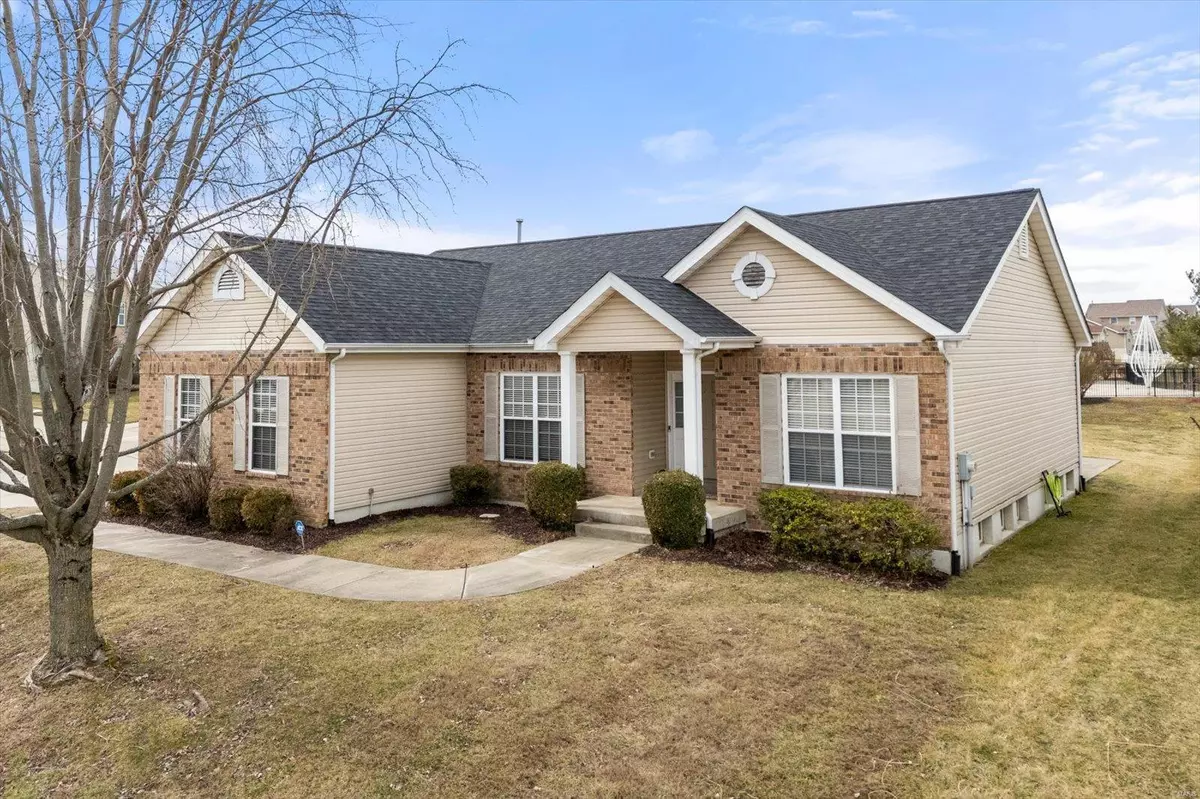$356,000
$349,900
1.7%For more information regarding the value of a property, please contact us for a free consultation.
903 Forbes Drive Waterloo, IL 62298
4 Beds
3 Baths
3,285 SqFt
Key Details
Sold Price $356,000
Property Type Single Family Home
Sub Type Single Family Residence
Listing Status Sold
Purchase Type For Sale
Square Footage 3,285 sqft
Price per Sqft $108
Subdivision Quail Ridge Subdivision
MLS Listing ID 25010467
Sold Date 03/28/25
Bedrooms 4
Full Baths 3
HOA Fees $69/ann
Year Built 2006
Lot Size 0.270 Acres
Acres 0.27
Lot Dimensions 139 x 77 x 111 x 115
Property Sub-Type Single Family Residence
Property Description
Discover this single-owner custom-built ranch home, built in 2006 w/numerous upgrades. This spacious residence offers 4
BRs plus a versatile bonus room & 3 BAs. The open-concept, eat-in kitchen is a chef's delight, featuring pull-out shelves, a custom pantry, & thoughtfully designed closets throughout. Built w/9-foot ceilings, the dining room boasts a peek-a-boo cut-out window providing a charming view into the living room, complemented by chair rail, picture frame, & crown molding details. The primary bedroom showcases a tray ceiling & a spacious en-suite bath. For added convenience, there are washer/dryer hookups on both the main & lower levels. Home also features 9-foot poured foundation, resulting in a generously sized finished basement. New roof in 2024, ensuring peace of mind.Outside, enjoy easy access to swimming w/a pool located just behind the home, & take in serene lake views from the front. Call today for more info, to much to mention! Sellers are selling AS IS.
Location
State IL
County Monroe
Rooms
Basement 9 ft + Pour, Bathroom, Egress Window, Full, Daylight, Daylight/Lookout, Partially Finished, Sump Pump
Main Level Bedrooms 3
Interior
Interior Features Separate Dining, Coffered Ceiling(s), Open Floorplan, Vaulted Ceiling(s), Walk-In Closet(s), Breakfast Bar, Breakfast Room, Eat-in Kitchen, Pantry, Sound System, Double Vanity, Tub, Entrance Foyer
Heating Forced Air, Natural Gas
Cooling Ceiling Fan(s), Central Air, Electric
Flooring Hardwood
Fireplaces Number 1
Fireplaces Type Living Room
Fireplace Y
Appliance Dishwasher, Disposal, Microwave, Gas Range, Gas Oven, Refrigerator, Stainless Steel Appliance(s), Gas Water Heater, Water Softener Rented
Laundry Main Level
Exterior
Parking Features true
Garage Spaces 2.0
Pool Private, In Ground
Utilities Available Natural Gas Available
Private Pool true
Building
Lot Description Corner Lot, Level, Views
Story 1
Builder Name Vantage Homes
Sewer Public Sewer
Water Public
Architectural Style Other, Ranch
Level or Stories One
Structure Type Brick Veneer,Vinyl Siding
Schools
Elementary Schools Waterloo Dist 5
Middle Schools Waterloo Dist 5
High Schools Waterloo
School District Waterloo Dist 5
Others
HOA Fee Include Other
Ownership Private
Acceptable Financing Cash, Conventional
Listing Terms Cash, Conventional
Special Listing Condition Standard
Read Less
Want to know what your home might be worth? Contact us for a FREE valuation!

Our team is ready to help you sell your home for the highest possible price ASAP
Bought with LisaAMeegan





