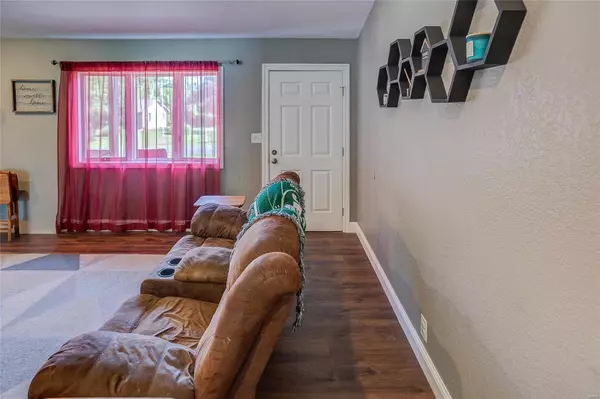$250,000
$254,000
1.6%For more information regarding the value of a property, please contact us for a free consultation.
309 Arrowhead DR Troy, IL 62294
3 Beds
2 Baths
1,500 SqFt
Key Details
Sold Price $250,000
Property Type Single Family Home
Sub Type Single Family Residence
Listing Status Sold
Purchase Type For Sale
Square Footage 1,500 sqft
Price per Sqft $166
Subdivision Creekside Iii
MLS Listing ID 24046270
Sold Date 10/01/24
Style Traditional,Ranch
Bedrooms 3
Full Baths 2
Year Built 1983
Annual Tax Amount $4,473
Lot Size 0.499 Acres
Acres 0.5
Lot Dimensions 173x136x159x100x39
Property Sub-Type Single Family Residence
Property Description
Boasting 3 spacious bedrooms & 2 full bathrooms, this beautiful residence offers a blend of comfort, style, & functionality. The charm begins at the inviting covered front porch. Step inside to discover an open floor plan that seamlessly connects the living room, dining room, kitchen, & laundry room. The living room features a bay window that floods the space w natural light, creating a warm & welcoming atmosphere. The heart of the home is the kitchen, equipped with modern appliances and ample storage, including a convenient pantry. Adjacent is the laundry room, ensuring chores are a breeze. The primary bedroom suite is a true sanctuary, offering privacy and comfort with its own dedicated bathroom and spacious walk-in closet. Step outside onto the deck, and take in all that the large, fenced-in yard provides. HVAC 2020, Water Heater 2020, Crawl space encapsulated w/sump pump & water softener stays. Buyer to verify all information.
Location
State IL
County Madison
Rooms
Basement Crawl Space
Main Level Bedrooms 3
Interior
Interior Features Kitchen/Dining Room Combo, Open Floorplan, Pantry, Double Vanity
Heating Forced Air, Electric, Natural Gas
Cooling Central Air, Electric
Fireplaces Number 1
Fireplaces Type Wood Burning, Living Room
Fireplace Y
Appliance Dishwasher, Microwave, Electric Range, Electric Oven, Refrigerator, Electric Water Heater, Gas Water Heater
Laundry Main Level
Exterior
Parking Features true
Garage Spaces 2.0
View Y/N No
Building
Lot Description Corner Lot
Story 1
Sewer Septic Tank
Water Public
Level or Stories One
Structure Type Stone Veneer,Brick Veneer,Vinyl Siding
Schools
Elementary Schools Triad Dist 2
Middle Schools Triad Dist 2
High Schools Triad
School District Triad Dist 2
Others
Ownership Private
Acceptable Financing Cash, Conventional, FHA, VA Loan
Listing Terms Cash, Conventional, FHA, VA Loan
Special Listing Condition Standard
Read Less
Want to know what your home might be worth? Contact us for a FREE valuation!

Our team is ready to help you sell your home for the highest possible price ASAP
Bought with LindyRKurtz






