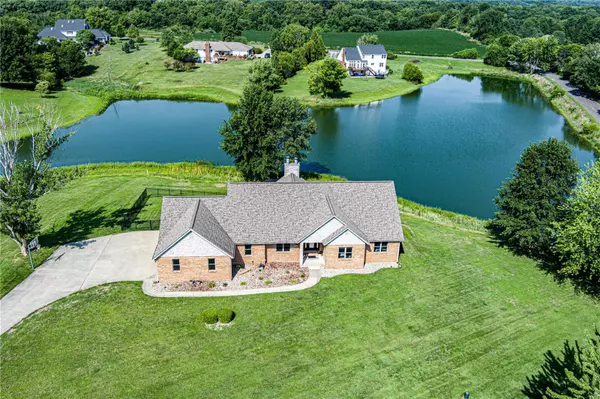$500,000
$494,900
1.0%For more information regarding the value of a property, please contact us for a free consultation.
3312 Quail Run Dr. Godfrey, IL 62035
5 Beds
3 Baths
4,750 SqFt
Key Details
Sold Price $500,000
Property Type Single Family Home
Sub Type Single Family Residence
Listing Status Sold
Purchase Type For Sale
Square Footage 4,750 sqft
Price per Sqft $105
Subdivision Fox Run West
MLS Listing ID 24044337
Sold Date 08/16/24
Style Traditional,Ranch
Bedrooms 5
Full Baths 3
HOA Fees $29/ann
Year Built 2008
Annual Tax Amount $7,665
Lot Size 2.220 Acres
Acres 2.22
Lot Dimensions 481x422x443
Property Sub-Type Single Family Residence
Property Description
**Welcome to your dream home!** This gorgeous residence sits on over 2 acres of serene land, offering breathtaking views of a stocked pond. The property features luxury vinyl plank flooring, and fresh carpeting throughout. The kitchen is fully updated with brand new appliances and boasts a large open area, a wonderful island and lots of beautiful cabinets, perfect for cooking and entertaining. With 5 spacious bedrooms and 3 full baths, this home provides space for everyone. Enjoy the convenience of a 4-car garage and an additional garage/work area below. The main level boasts vaulted ceilings and a stunning stone wood-burning fireplace, which is also found in the basement. The main floor includes a laundry room and a luxurious master bedroom with an en-suite bathroom. In the walk out basement, you'll find a full family room, 2 additional bedrooms, a full bathroom, and storage space. Step outside onto the wonderful composite deck. This home is the epitome of peaceful, luxurious living.
Location
State IL
County Madison
Rooms
Basement Bathroom, Full, Walk-Out Access
Main Level Bedrooms 3
Interior
Interior Features Tub, Separate Dining, Open Floorplan, Vaulted Ceiling(s), Kitchen Island, Custom Cabinetry, Eat-in Kitchen, Pantry
Heating Geothermal, Other
Cooling Geothermal
Fireplaces Number 2
Fireplaces Type Recreation Room, Family Room, Living Room, Wood Burning
Fireplace Y
Appliance Dishwasher, Disposal, Gas Cooktop, Microwave, Refrigerator, Wall Oven, Electric Water Heater
Laundry Main Level
Exterior
Parking Features true
Garage Spaces 4.0
View Y/N No
Building
Lot Description Waterfront
Story 1
Sewer Septic Tank
Water Public
Level or Stories One
Structure Type Brick,Vinyl Siding
Schools
Elementary Schools Alton Dist 11
Middle Schools Alton Dist 11
High Schools Alton
School District Alton Dist 11
Others
HOA Fee Include Other
Ownership Private
Acceptable Financing Cash, Conventional, FHA, VA Loan
Listing Terms Cash, Conventional, FHA, VA Loan
Special Listing Condition Standard
Read Less
Want to know what your home might be worth? Contact us for a FREE valuation!

Our team is ready to help you sell your home for the highest possible price ASAP
Bought with PriscillaLKanallakan






